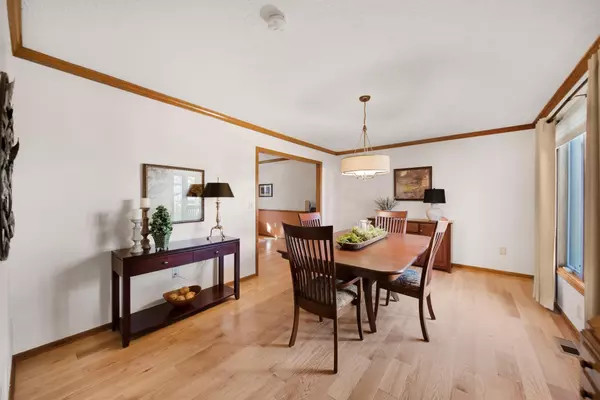$560,000
$525,000
6.7%For more information regarding the value of a property, please contact us for a free consultation.
482 Deer Run Court Westerville, OH 43081
4 Beds
2.5 Baths
2,709 SqFt
Key Details
Sold Price $560,000
Property Type Single Family Home
Sub Type Single Family Freestanding
Listing Status Sold
Purchase Type For Sale
Square Footage 2,709 sqft
Price per Sqft $206
Subdivision Woodglen
MLS Listing ID 224007252
Sold Date 03/28/24
Style 2 Story
Bedrooms 4
Full Baths 2
HOA Y/N No
Originating Board Columbus and Central Ohio Regional MLS
Year Built 1985
Annual Tax Amount $9,417
Lot Size 10,890 Sqft
Lot Dimensions 0.25
Property Description
This stunning 4 BED 2.5 BATH 2-story home is nestled in a private cul-de-sac lot in Wood Glen Subdivision with Westerville Schools. Step inside and be greeted by updates galore! From the new roof, HVAC, and hot water tank to the kitchen meticulously remodeled with crisp white cabinets, sleek granite countertops, a designer backsplash, and stainless steel appliances. Retreat to the spa-like owner's ensuite featuring a luxurious soaking tub and dual sinks with quartz countertops. Enjoy your morning with a cup of coffee in the serene 3 season room, overlooking the manicured fenced backyard. Lower level is awaiting your finishing touches and plumbed for a full bath. If you are looking for a home in Westerville - this is the one!
Location
State OH
County Franklin
Community Woodglen
Area 0.25
Direction Use GPS
Rooms
Basement Full
Dining Room Yes
Interior
Interior Features Dishwasher, Electric Dryer Hookup, Electric Range, Gas Water Heater, Microwave, Refrigerator
Heating Forced Air
Cooling Central
Fireplaces Type One, Log Woodburning
Equipment Yes
Fireplace Yes
Exterior
Exterior Feature Deck, Fenced Yard, Patio
Garage Attached Garage, Opener
Garage Spaces 2.0
Garage Description 2.0
Total Parking Spaces 2
Garage Yes
Building
Lot Description Cul-de-Sac
Architectural Style 2 Story
Others
Tax ID 080-007939
Acceptable Financing VA, FHA, Conventional
Listing Terms VA, FHA, Conventional
Read Less
Want to know what your home might be worth? Contact us for a FREE valuation!

Our team is ready to help you sell your home for the highest possible price ASAP

GET MORE INFORMATION





