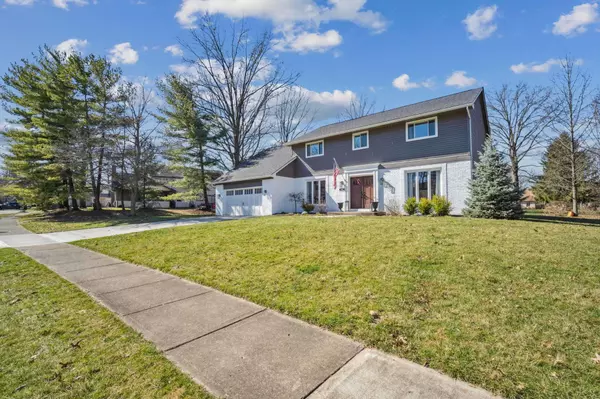$625,000
$549,899
13.7%For more information regarding the value of a property, please contact us for a free consultation.
465 Buckhorn Court Westerville, OH 43081
4 Beds
2.5 Baths
2,746 SqFt
Key Details
Sold Price $625,000
Property Type Single Family Home
Sub Type Single Family Freestanding
Listing Status Sold
Purchase Type For Sale
Square Footage 2,746 sqft
Price per Sqft $227
Subdivision Twelve Trees
MLS Listing ID 224005849
Sold Date 03/15/24
Style 2 Story
Bedrooms 4
Full Baths 2
HOA Y/N No
Originating Board Columbus and Central Ohio Regional MLS
Year Built 1979
Annual Tax Amount $8,856
Lot Size 0.270 Acres
Lot Dimensions 0.27
Property Description
Come see this incredible completely renovated home before it's gone! You will love the open concept, from the living room, to kitchen, to the huge great room! The kitchen has granite counter tops, white cabinets(w/ plenty of storage), black Stainless appliances, roll out pantry and chef sink. The stunning great room has 20ft ceilings on one end, huge stone wood burning fireplace w/ built-ins, and beams w/ shiplap on the ceiling. The master bedroom is massive and is equipped w/ an ensuite and large walk in closet(15x'12). The ensuite has a gigantic shower w/ 2 shower heads, 84in Dble Sink Vanity w/ quartz, and a free standing tub! The other 3 bedrooms are good sized. Out back is a covered patio and 16x32 deck to enjoy in the nice months. Plus plenty of room to rome in the yard. AGENT OWNED
Location
State OH
County Franklin
Community Twelve Trees
Area 0.27
Rooms
Basement Full
Dining Room Yes
Interior
Interior Features Dishwasher, Electric Range, Electric Water Heater, Refrigerator, Water Filtration System
Heating Electric
Cooling Central
Fireplaces Type One
Equipment Yes
Fireplace Yes
Exterior
Exterior Feature Invisible Fence
Garage Spaces 2.0
Garage Description 2.0
Total Parking Spaces 2
Building
Lot Description Cul-de-Sac
Architectural Style 2 Story
Others
Tax ID 080-007120
Acceptable Financing VA, FHA, Conventional
Listing Terms VA, FHA, Conventional
Read Less
Want to know what your home might be worth? Contact us for a FREE valuation!

Our team is ready to help you sell your home for the highest possible price ASAP

GET MORE INFORMATION





