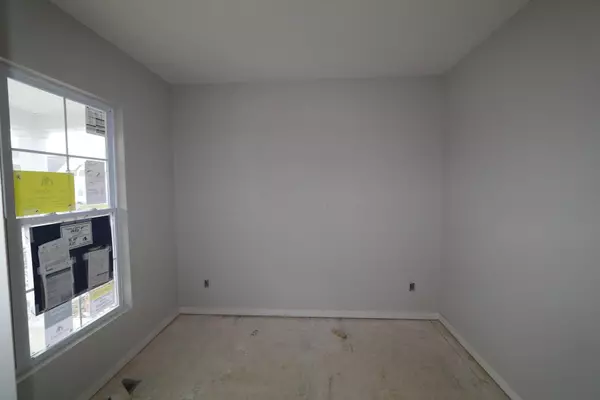$529,040
$539,040
1.9%For more information regarding the value of a property, please contact us for a free consultation.
5728 Vance Way Westerville, OH 43081
4 Beds
2.5 Baths
2,336 SqFt
Key Details
Sold Price $529,040
Property Type Single Family Home
Sub Type Single Family Freestanding
Listing Status Sold
Purchase Type For Sale
Square Footage 2,336 sqft
Price per Sqft $226
Subdivision Hoover Farms
MLS Listing ID 224000781
Sold Date 03/13/24
Style 2 Story
Bedrooms 4
Full Baths 2
HOA Fees $33
HOA Y/N Yes
Originating Board Columbus and Central Ohio Regional MLS
Year Built 2024
Annual Tax Amount $389
Lot Size 7,405 Sqft
Lot Dimensions 0.17
Property Description
This stunning 2-story new construction home in Westerville offers a fresh and modern design! Step inside and be greeted by an open floorplan that creates a seamless flow between the main living areas. The spacious kitchen is complete with a convenient island that provides ample prep space and storage options. With 4 bedrooms and 2.5 bathrooms, there is plenty of room to suit your needs. The en-suite owner's bathroom offers a private retreat with its own bath, making it the ideal space to unwind after a long day. A full basement provides endless possibilities for customization and additional living spaces. Whether you dream of a home gym, a playroom, or a cozy home theater, this basement allows for all of it and more. Comfort and convenience are at the forefront of this home's design!
Location
State OH
County Franklin
Community Hoover Farms
Area 0.17
Direction Take I-270 to St. Rt. 161 East. Drive east on 161 and take the Sunbury Rd exit. Turn right on Sunbury rd, heading north for approximately 1.5 miles and turn right on Central College Rd. Take Central College road east to Lee Road and turn left heading north. The community will be approximately 1 mile north on the west side of Lee Rd. If using GPS, please use 7529 Lee Road, Westerville, Ohio 43081.
Rooms
Basement Full
Dining Room No
Interior
Interior Features Dishwasher, Gas Range, Microwave, Refrigerator
Heating Forced Air
Cooling Central
Fireplaces Type One
Equipment Yes
Fireplace Yes
Exterior
Exterior Feature Patio
Garage Attached Garage, Opener
Garage Spaces 2.0
Garage Description 2.0
Total Parking Spaces 2
Garage Yes
Building
Architectural Style 2 Story
Others
Tax ID 600-302253
Acceptable Financing VA, FHA, Conventional
Listing Terms VA, FHA, Conventional
Read Less
Want to know what your home might be worth? Contact us for a FREE valuation!

Our team is ready to help you sell your home for the highest possible price ASAP

GET MORE INFORMATION





