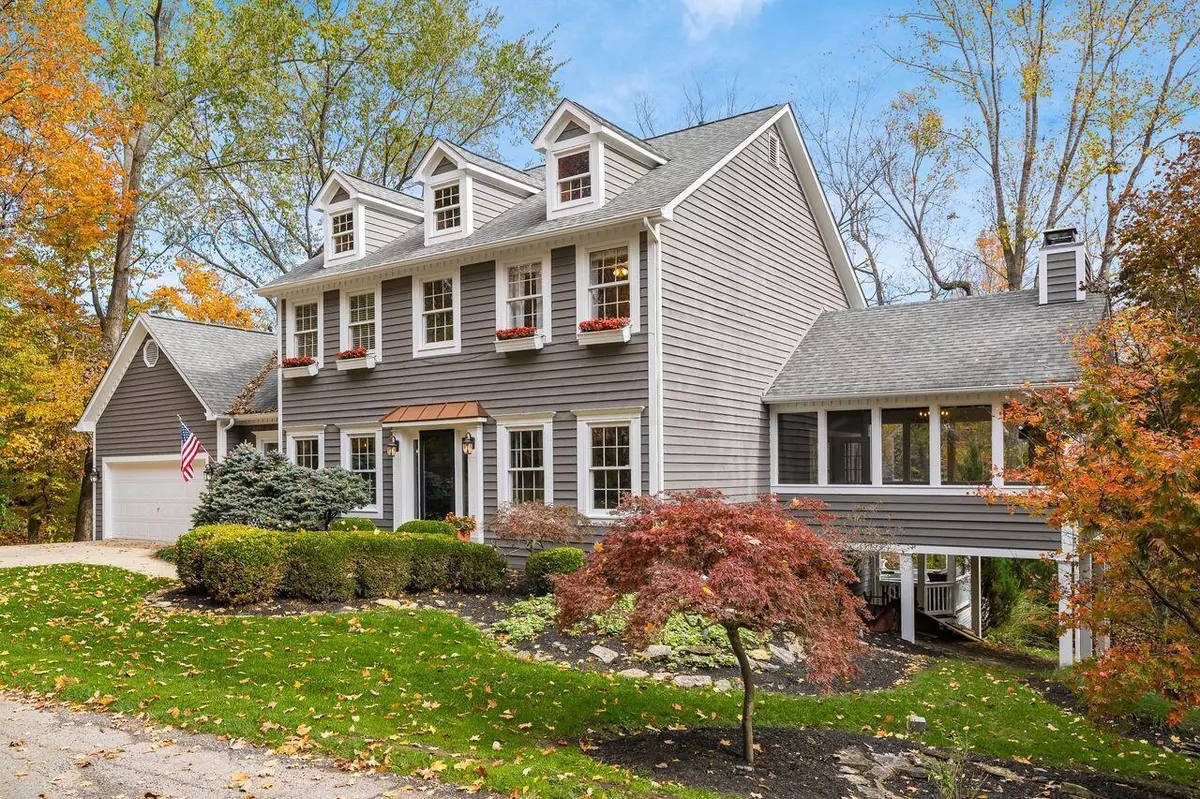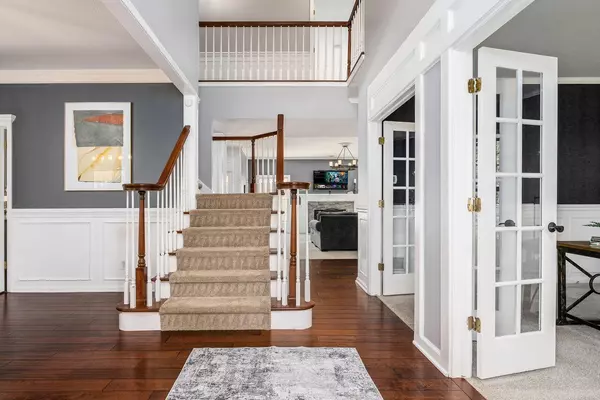$750,000
$729,000
2.9%For more information regarding the value of a property, please contact us for a free consultation.
3411 Woodstone Drive Lewis Center, OH 43035
5 Beds
3.5 Baths
2,569 SqFt
Key Details
Sold Price $750,000
Property Type Single Family Home
Sub Type Single Family Freestanding
Listing Status Sold
Purchase Type For Sale
Square Footage 2,569 sqft
Price per Sqft $291
Subdivision Woodstone Estates
MLS Listing ID 224000641
Sold Date 03/01/24
Style 2 Story
Bedrooms 5
Full Baths 3
HOA Fees $21
HOA Y/N Yes
Originating Board Columbus and Central Ohio Regional MLS
Year Built 1994
Annual Tax Amount $12,267
Lot Size 0.790 Acres
Lot Dimensions 0.79
Property Description
Spectacular, private setting - exceptional, custom-built home w/open floor plan, beautifully-finished LL and inviting outdoor living spaces. Hardwood flooring in the 2-story foyer continues into the study, dining room and kitchen. Kitchen includes granite, SS, expansive island w/seating, planning desk, pantry and eating area. The great room accesses the 3-season room w/beamed, cathedral ceiling and stone fireplace. Upstairs, the primary suite offers a beautiful space to relax and unwind. 3 additional bedrooms & a full bath complete the 2nd level. The finished, walk-out LL includes a 5th bedroom/multi-purpose room, full bath & huge rec. rm. w/bar area. Fabulous outdoor living spaces...tiered deck w/hot tub & fire pit! 2-car garage w/large workshop. Stunning home, perfect for entertaining.
Location
State OH
County Delaware
Community Woodstone Estates
Area 0.79
Direction Lewis Center Road to Woodstone Drive.
Rooms
Basement Egress Window(s), Full, Walkout
Dining Room Yes
Interior
Interior Features Dishwasher, Electric Range, Gas Water Heater, Hot Tub, Microwave, Refrigerator, Security System
Heating Forced Air
Fireplaces Type Three, Gas Log, Log Woodburning
Equipment Yes
Fireplace Yes
Exterior
Exterior Feature Deck, Hot Tub, Irrigation System, Patio
Garage Attached Garage, Opener
Garage Spaces 2.0
Garage Description 2.0
Total Parking Spaces 2
Garage Yes
Building
Lot Description Cul-de-Sac, Wooded
Architectural Style 2 Story
Others
Tax ID 318-134-01-022-000
Acceptable Financing Conventional
Listing Terms Conventional
Read Less
Want to know what your home might be worth? Contact us for a FREE valuation!

Our team is ready to help you sell your home for the highest possible price ASAP

GET MORE INFORMATION





