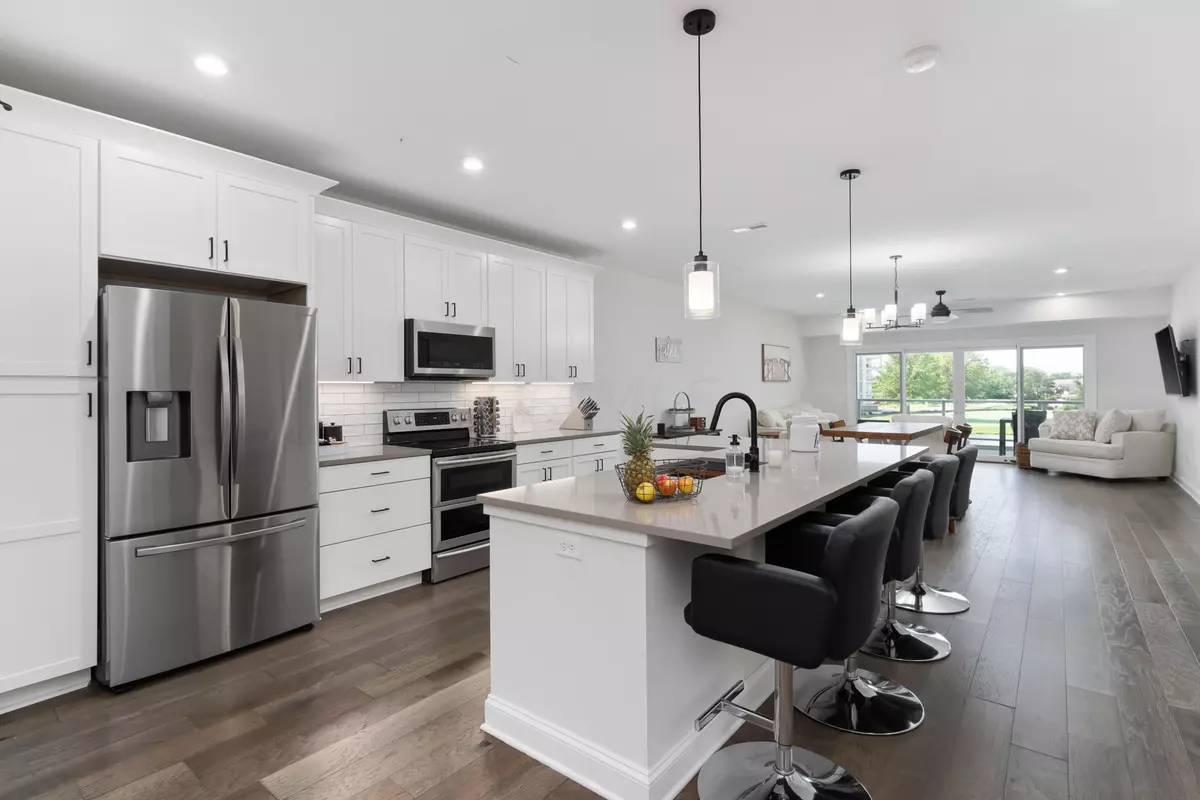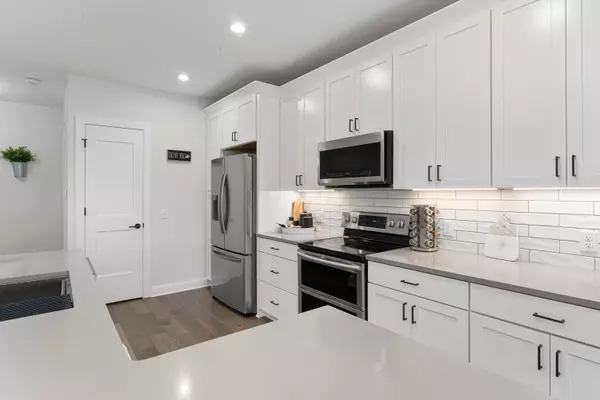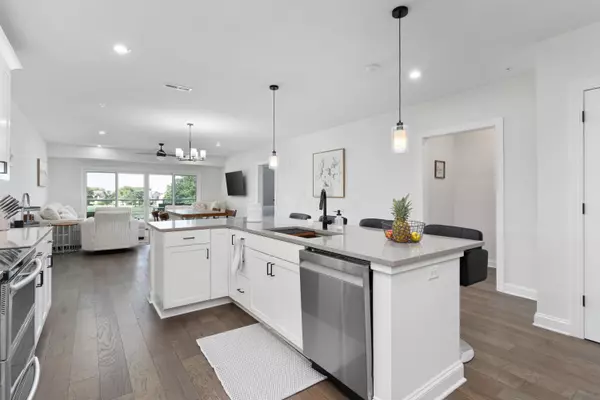$425,000
$428,900
0.9%For more information regarding the value of a property, please contact us for a free consultation.
5233 Highpointe Lakes Drive #203 Westerville, OH 43081
2 Beds
2 Baths
1,814 SqFt
Key Details
Sold Price $425,000
Property Type Condo
Sub Type Condo Shared Wall
Listing Status Sold
Purchase Type For Sale
Square Footage 1,814 sqft
Price per Sqft $234
Subdivision Highpointe @ Little Turtle
MLS Listing ID 223028602
Sold Date 01/11/24
Style 1 Story
Bedrooms 2
Full Baths 2
HOA Fees $255
HOA Y/N Yes
Originating Board Columbus and Central Ohio Regional MLS
Year Built 2022
Property Description
Welcome to Highpointe Lakes @ Little Turtle. Immpressive second-floor unit offerering stunning golf course and water views.This unit is loaded with upgrades throughout to include custom cabinetry, quartz countertops, stainless steel appliances, double ovens and hardwood floors throughout just to name a few. Balcony with ample space for large patio furniture and plenty of your favorite guests. You will not be disappointed in the size of the primary bedroom and large walk-in closet. Primary en suite features custom tile, water closet and walk-in shower. Guest bedroom boasts ample space for king bed and an office desk. Both bathrooms are fully dressed with quartz countertops and upgraded black finishes. Attached parking is located in the basement
Location
State OH
County Franklin
Community Highpointe @ Little Turtle
Direction North on Little Turtle Way, right on Firewater Lane take a right @ Highpointe Lakes Dr. Drive past mailboxes (on the left) fourth condo building on the right will be 5233. You may park along sidewalk or in guest parking.
Rooms
Dining Room Yes
Interior
Interior Features Dishwasher, Electric Dryer Hookup, Electric Range, Elevator, Microwave, Refrigerator
Heating Electric, Forced Air
Cooling Central
Equipment No
Exterior
Exterior Feature Balcony
Garage Attached Garage, Assigned
Garage Spaces 1.0
Garage Description 1.0
Total Parking Spaces 1
Garage Yes
Building
Lot Description Golf CRS Lot, Pond, Water View
Architectural Style 1 Story
Others
Tax ID 600-307239
Acceptable Financing VA, FHA, Conventional
Listing Terms VA, FHA, Conventional
Read Less
Want to know what your home might be worth? Contact us for a FREE valuation!

Our team is ready to help you sell your home for the highest possible price ASAP

GET MORE INFORMATION





