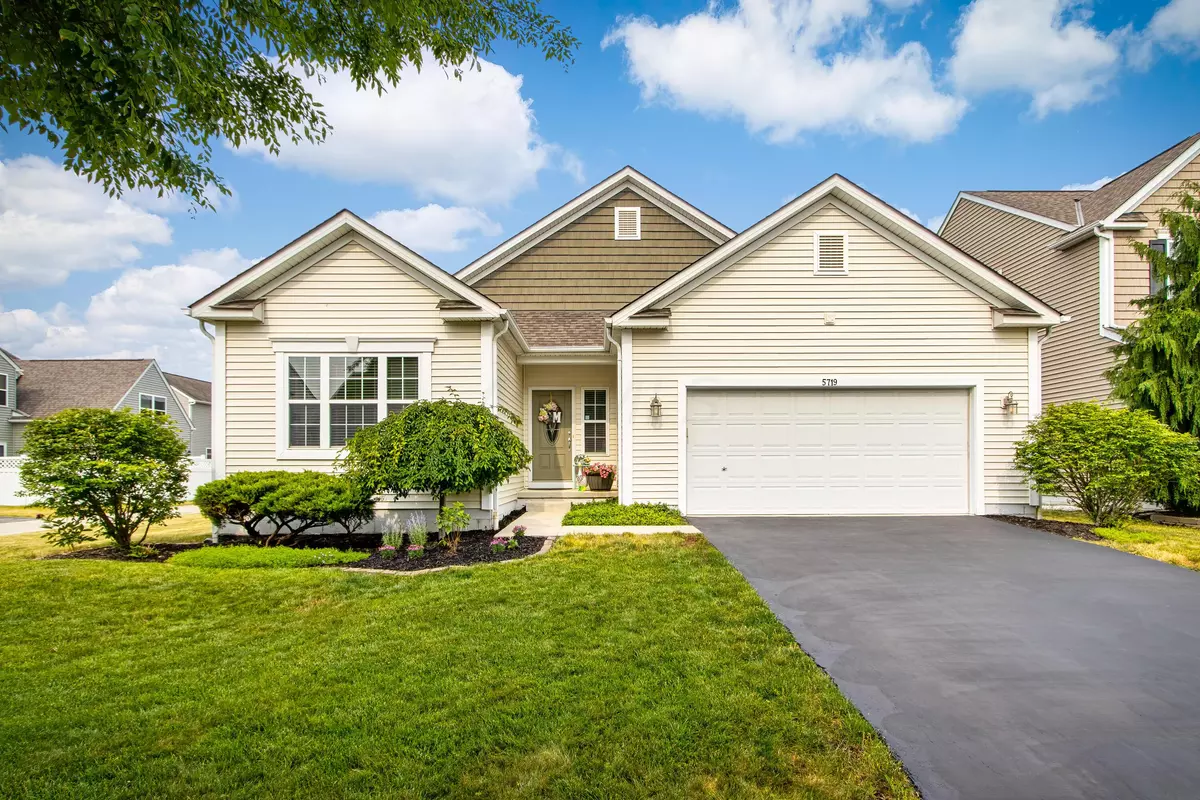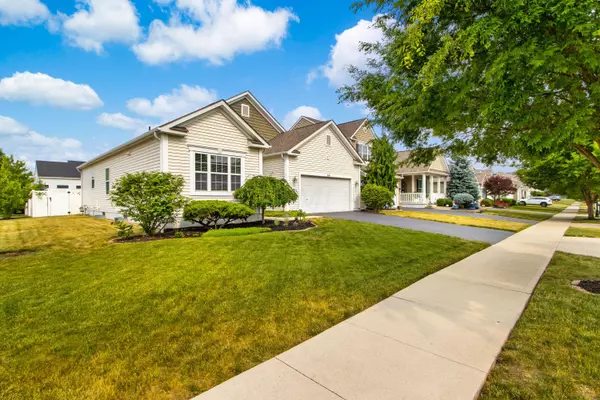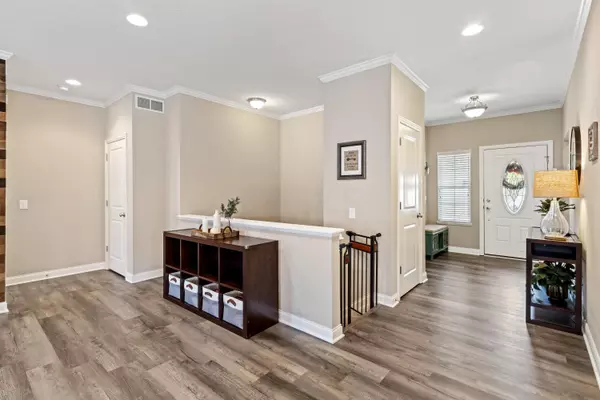$420,000
$415,000
1.2%For more information regarding the value of a property, please contact us for a free consultation.
5719 Ellis Brook Drive Dublin, OH 43016
3 Beds
2 Baths
1,574 SqFt
Key Details
Sold Price $420,000
Property Type Single Family Home
Sub Type Single Family Freestanding
Listing Status Sold
Purchase Type For Sale
Square Footage 1,574 sqft
Price per Sqft $266
Subdivision Hayden Farms
MLS Listing ID 223036644
Sold Date 12/18/23
Style 1 Story
Bedrooms 3
Full Baths 2
HOA Fees $31
HOA Y/N Yes
Originating Board Columbus and Central Ohio Regional MLS
Year Built 2009
Annual Tax Amount $4,396
Lot Size 8,712 Sqft
Lot Dimensions 0.2
Property Description
Updated and meticulously cared for ranch in desirable Hayden Farms! This 3 bed, 2 bath home is move-in ready and features an open floor plan with modern light fixtures and feature walls defining the living spaces. Primary bedroom has large attached bath & walk-in closet. Kitchen was recently updated in 2021 with new countertops, under cabinet lighting, and gas stove. New vinyl plank flooring was installed upstairs and down in 2023 and the lower level bar area was added in 2022. Full basement is semi-finished adding ~1,100SF to use for entertaining and living, plus an additional unfinished storage and laundry room. There's plenty of updates outdoors also! Enjoy a fully fenced yard with a patio, gazebo, and fire pit (the latter three added in 2020). Dublin address/Columbus taxes.
Location
State OH
County Franklin
Community Hayden Farms
Area 0.2
Direction Hayden Run Rd to Spring River Ave. R on Aderholt. L on Ellis Brook.
Rooms
Basement Full
Dining Room Yes
Interior
Interior Features Dishwasher, Gas Range, Gas Water Heater, Humidifier, Microwave, Refrigerator, Security System
Heating Forced Air
Cooling Central
Equipment Yes
Exterior
Exterior Feature Fenced Yard, Hot Tub, Patio
Garage Attached Garage, Opener
Garage Spaces 2.0
Garage Description 2.0
Total Parking Spaces 2
Garage Yes
Building
Architectural Style 1 Story
Others
Tax ID 010-282897
Acceptable Financing VA, FHA, Conventional
Listing Terms VA, FHA, Conventional
Read Less
Want to know what your home might be worth? Contact us for a FREE valuation!

Our team is ready to help you sell your home for the highest possible price ASAP

GET MORE INFORMATION





