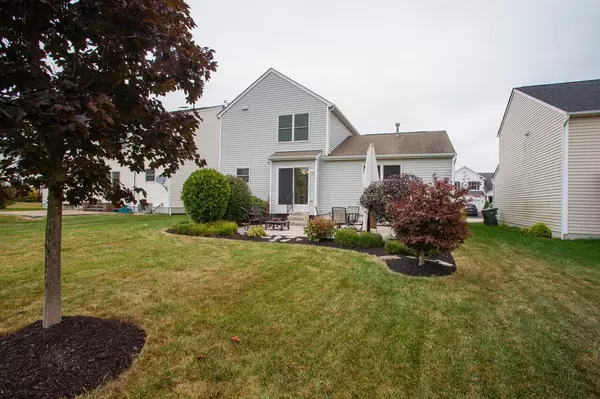$395,000
$415,000
4.8%For more information regarding the value of a property, please contact us for a free consultation.
8829 Rock Dove Road Lewis Center, OH 43035
3 Beds
2.5 Baths
1,598 SqFt
Key Details
Sold Price $395,000
Property Type Single Family Home
Sub Type Single Family Freestanding
Listing Status Sold
Purchase Type For Sale
Square Footage 1,598 sqft
Price per Sqft $247
Subdivision Olentangy Meadows
MLS Listing ID 223031811
Sold Date 12/18/23
Style 2 Story
Bedrooms 3
Full Baths 2
HOA Fees $12
HOA Y/N Yes
Originating Board Columbus and Central Ohio Regional MLS
Year Built 2004
Annual Tax Amount $5,776
Lot Size 5,662 Sqft
Lot Dimensions 0.13
Property Description
SELLER OFFERING $5k CREDIT TOWARD CLOSING COSTS or RATE BUYDOWN! Welcome to your new home nestled in Olentangy Meadows, offering the best of Olentangy schools and Columbus taxes. This charming home boasts 3 bedrooms and 2.5 baths. As you step inside, you'll be greeted by a spacious and inviting great room, complete with a cozy gas fireplace. The renovated kitchen, updated in 2016, provides ample granite countertop space and storage.
Enjoy moments of relaxation on your stamped concrete patio, overlooking serene green space, or unwind on the inviting porch. This home is conveniently located near Olentangy Meadows Elementary, Highland Park, with easy access to highways, shopping, and restaurants. It's move-in ready, so don't wait too long to schedule your showings!
Location
State OH
County Delaware
Community Olentangy Meadows
Area 0.13
Direction GPS
Rooms
Basement Full
Dining Room No
Interior
Interior Features Dishwasher, Gas Range, Refrigerator
Heating Forced Air
Cooling Central
Fireplaces Type One, Gas Log
Equipment Yes
Fireplace Yes
Exterior
Garage Attached Garage
Garage Spaces 2.0
Garage Description 2.0
Total Parking Spaces 2
Garage Yes
Building
Architectural Style 2 Story
Others
Tax ID 318-343-08-017-000
Acceptable Financing Other, VA, FHA, Conventional
Listing Terms Other, VA, FHA, Conventional
Read Less
Want to know what your home might be worth? Contact us for a FREE valuation!

Our team is ready to help you sell your home for the highest possible price ASAP

GET MORE INFORMATION





