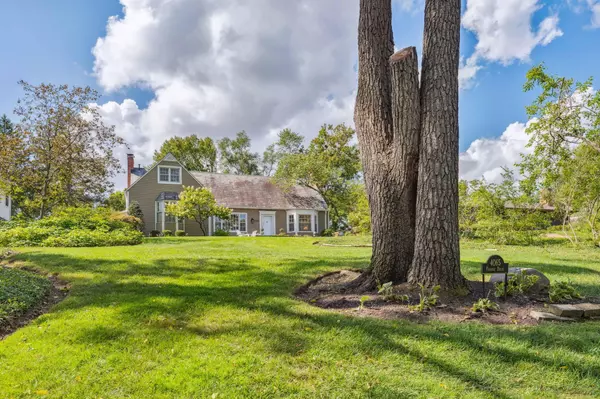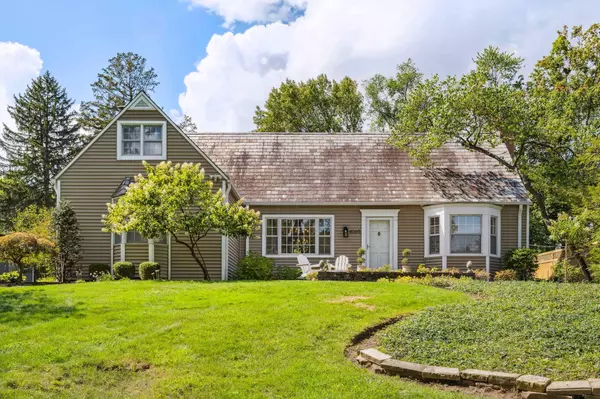$840,000
$850,000
1.2%For more information regarding the value of a property, please contact us for a free consultation.
4065 Fairfax Drive Upper Arlington, OH 43220
4 Beds
3 Baths
3,121 SqFt
Key Details
Sold Price $840,000
Property Type Single Family Home
Sub Type Single Family Freestanding
Listing Status Sold
Purchase Type For Sale
Square Footage 3,121 sqft
Price per Sqft $269
Subdivision Fairfax
MLS Listing ID 223030142
Sold Date 10/20/23
Style Cape Cod/1.5 Story
Bedrooms 4
Full Baths 3
HOA Y/N No
Originating Board Columbus and Central Ohio Regional MLS
Year Built 1953
Annual Tax Amount $12,400
Lot Size 0.440 Acres
Lot Dimensions 0.44
Property Description
Views for days! This 2 story charmer has plenty of space for any buyer! The outside features mature landscaping, a brick patio that is very private & a large backyard! Inside has newly refinished dark hardwood floors that flow throughout the home. The front living room is a show piece with its fireplace, custom built-ins & large windows. The kitchen has tons of windows, new stainless steel appliances, new tile backsplash, cabinet pulls & faucet. There is a HUGE family room right off of the kitchen that has a new fireplace surround & mantle. The mud room & laundry room has new tile floors. The 1st floor owners suite is large & the attached bathroom has heated floors & a walk-in shower. Upstairs has 3 additional bedrooms an office space & a full bathroom! The basement offers tons of storage
Location
State OH
County Franklin
Community Fairfax
Area 0.44
Direction East on McCoy; Right on Clairmont Road; Home on Right (Driveway/Rear Entry).
Rooms
Basement Crawl, Partial
Dining Room Yes
Interior
Interior Features Dishwasher, Electric Dryer Hookup, Gas Range, Gas Water Heater, Microwave, Refrigerator
Heating Forced Air
Cooling Central
Fireplaces Type Three, Direct Vent, Log Woodburning
Equipment Yes
Fireplace Yes
Exterior
Exterior Feature Patio
Garage Attached Garage, Opener, 1 Off Street, 2 Off Street
Garage Spaces 2.0
Garage Description 2.0
Total Parking Spaces 2
Garage Yes
Building
Lot Description Sloped Lot
Architectural Style Cape Cod/1.5 Story
Others
Tax ID 070-007592
Acceptable Financing Other, VA, FHA, Conventional
Listing Terms Other, VA, FHA, Conventional
Read Less
Want to know what your home might be worth? Contact us for a FREE valuation!

Our team is ready to help you sell your home for the highest possible price ASAP

GET MORE INFORMATION





