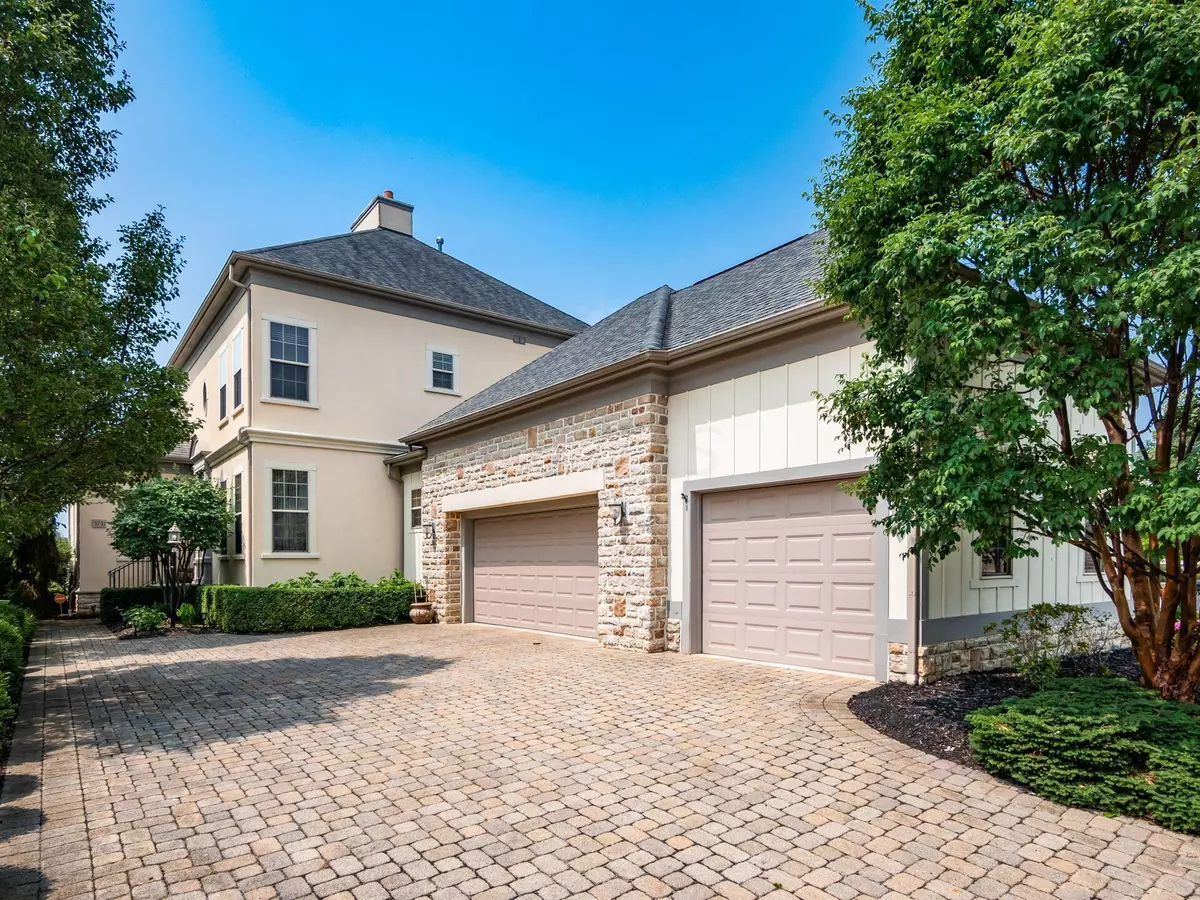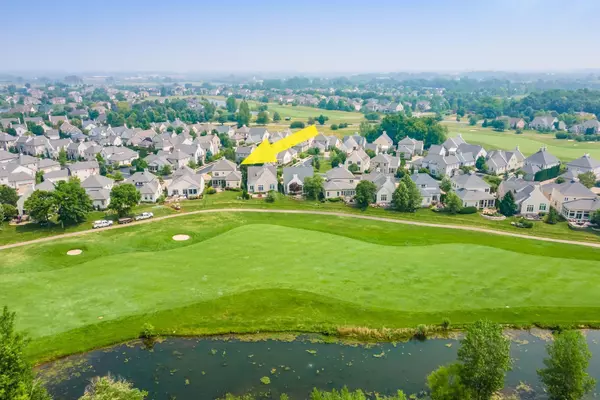$724,000
$749,900
3.5%For more information regarding the value of a property, please contact us for a free consultation.
5751 Liscarroll Place #29-575 Dublin, OH 43016
4 Beds
4.5 Baths
3,056 SqFt
Key Details
Sold Price $724,000
Property Type Condo
Sub Type Condo Freestanding
Listing Status Sold
Purchase Type For Sale
Square Footage 3,056 sqft
Price per Sqft $236
Subdivision Villas At Ballantrae
MLS Listing ID 223021022
Sold Date 10/12/23
Style 2 Story
Bedrooms 4
Full Baths 4
HOA Fees $225
HOA Y/N Yes
Originating Board Columbus and Central Ohio Regional MLS
Year Built 2005
Annual Tax Amount $11,883
Lot Size 2,613 Sqft
Lot Dimensions 0.06
Property Description
Villas at Ballantrae - Immaculate 4 Bed, 4.5 Bath w/3 Car Garage. Perfectly situated just off of Golf Club of Dublin fairway #7. Former Model home with upgrades throughout. 3800+/- SF of finished living space. Chef's Kitchen, Butler's Pantry, Breakfast Nook & Formal Dining. Spacious ground floor Owner's Suite with Spa-like Bath and golf course view. 3 generously sized Bedrooms upstairs. Beds 2 & 3 share a Jack-n-Jill Bath. Bedroom 4 has en-suite full bath & w/i closet. Finished Lower level equipped with home theater, wet bar and room for a pool table. Recent updates include: Furnace 2022, Dishwasher 2022, Gas Cooktop 2021, Wall Oven & Microwave 2020, 75 Gal H2O Htr. 2019, Sunroom Enclosure 2019, Sunroom Roof 2020. A/C 2015. No Overlapping showings. Agents: See A2A Remarks.
Location
State OH
County Franklin
Community Villas At Ballantrae
Area 0.06
Direction Avery Rd. to west on Woerner Temple. Left on Carinlough to Left on Liscarroll Place.
Rooms
Basement Full
Dining Room Yes
Interior
Interior Features Dishwasher, Garden/Soak Tub, Gas Range, Gas Water Heater, Microwave, Refrigerator
Heating Forced Air
Cooling Central
Fireplaces Type One, Gas Log
Equipment Yes
Fireplace Yes
Exterior
Exterior Feature Irrigation System, Patio, Screen Porch
Garage Attached Garage, Opener
Garage Spaces 3.0
Garage Description 3.0
Total Parking Spaces 3
Garage Yes
Building
Lot Description Golf CRS Lot
Architectural Style 2 Story
Others
Tax ID 274-001202
Acceptable Financing Conventional
Listing Terms Conventional
Read Less
Want to know what your home might be worth? Contact us for a FREE valuation!

Our team is ready to help you sell your home for the highest possible price ASAP

GET MORE INFORMATION





