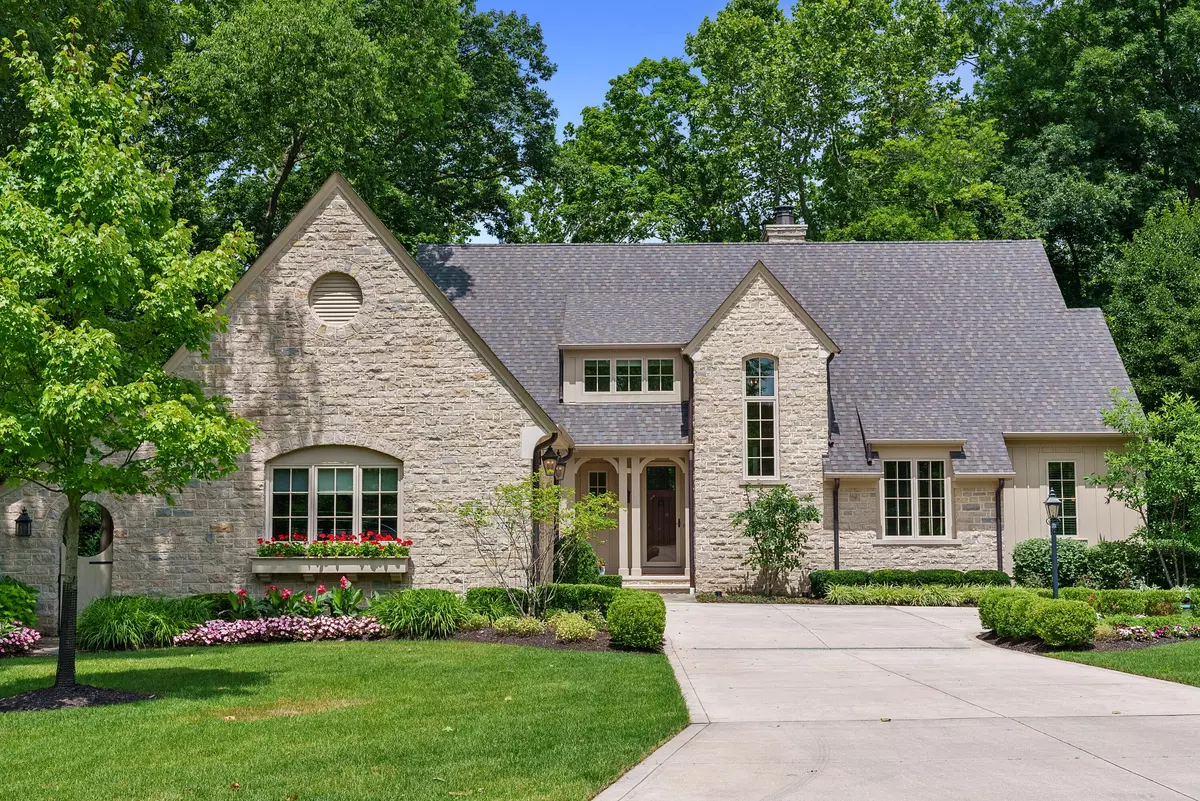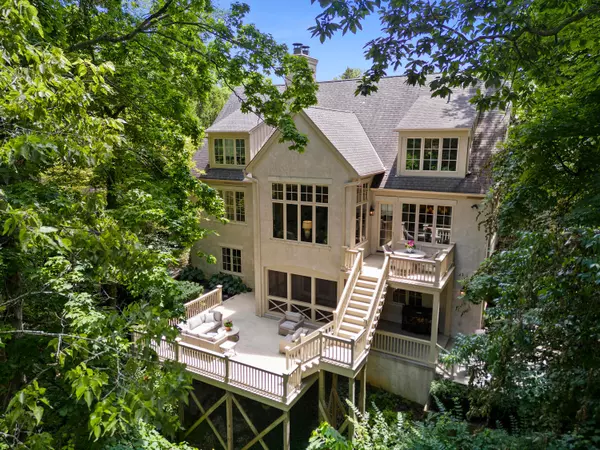$1,760,000
$2,150,000
18.1%For more information regarding the value of a property, please contact us for a free consultation.
2730 Edington Road Upper Arlington, OH 43221
4 Beds
4.5 Baths
4,301 SqFt
Key Details
Sold Price $1,760,000
Property Type Single Family Home
Sub Type Single Family Freestanding
Listing Status Sold
Purchase Type For Sale
Square Footage 4,301 sqft
Price per Sqft $409
Subdivision Canterbury
MLS Listing ID 223021257
Sold Date 09/15/23
Style 2 Story
Bedrooms 4
Full Baths 4
HOA Y/N No
Originating Board Columbus and Central Ohio Regional MLS
Year Built 2013
Annual Tax Amount $33,313
Lot Size 0.390 Acres
Lot Dimensions 0.39
Property Description
Gorgeous 2014 Mike Edwards-built 4 BR, 4.5 BA stone home on Edington Road cul-de-sac in highly desirable Canterbury area of UA! From the foyer, you're greeted with high ceilings and walls of windows with views of the spectacular wooded lot. Classic, timeless design, the open floor plan features a fabulous Great Room with beamed ceiling and gas fireplace, dining area, & gourmet kitchen. The large walk-out lower level includes a second Great Room with bar and opens to a screened porch and large deck. All en-suite bedrooms-2 up and 1 in lower level. Multiple outdoor patios and decks take advantage of the private ravine lot. Enjoy this newer home in your private sanctuary while still close to shops, restaurants, schools, parks and library. Minutes to OSU, Riverside, downtown and airport!
Location
State OH
County Franklin
Community Canterbury
Area 0.39
Rooms
Basement Egress Window(s), Full, Walkout
Dining Room Yes
Interior
Interior Features Dishwasher, Garden/Soak Tub, Gas Range, Gas Water Heater, Microwave, Refrigerator, Security System
Heating Forced Air
Cooling Central
Fireplaces Type Two, Gas Log, Log Woodburning
Equipment Yes
Fireplace Yes
Exterior
Exterior Feature Deck, Irrigation System, Patio, Screen Porch
Garage Attached Garage, Side Load
Garage Spaces 2.0
Garage Description 2.0
Total Parking Spaces 2
Garage Yes
Building
Lot Description Cul-de-Sac, Ravine Lot, Sloped Lot, Stream On Lot, Wooded
Architectural Style 2 Story
Others
Tax ID 070-014763
Acceptable Financing Conventional
Listing Terms Conventional
Read Less
Want to know what your home might be worth? Contact us for a FREE valuation!

Our team is ready to help you sell your home for the highest possible price ASAP

GET MORE INFORMATION





