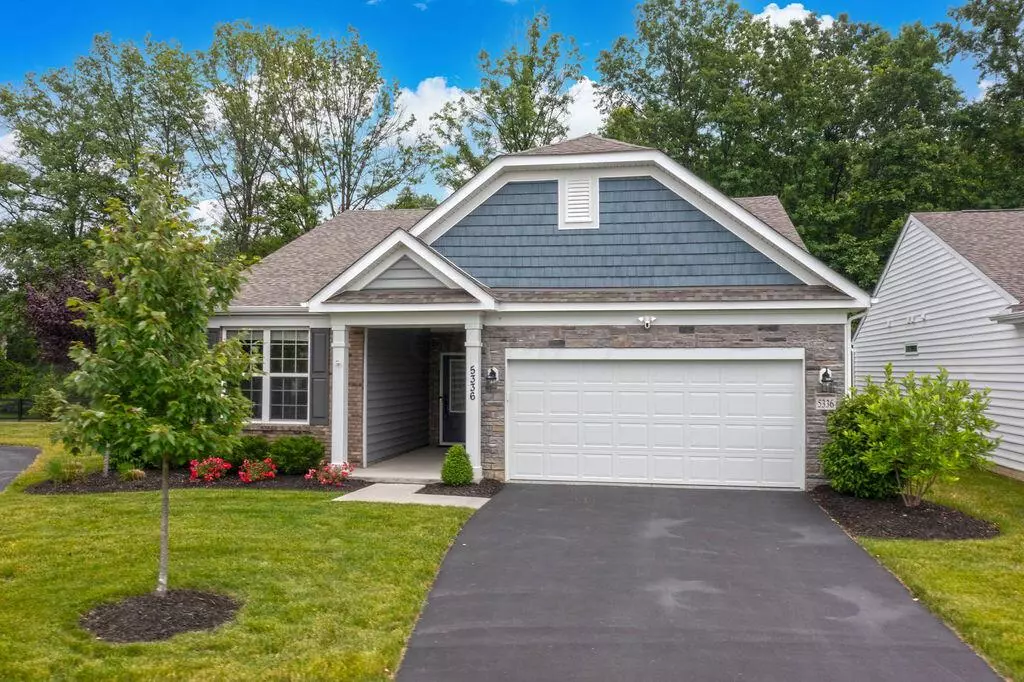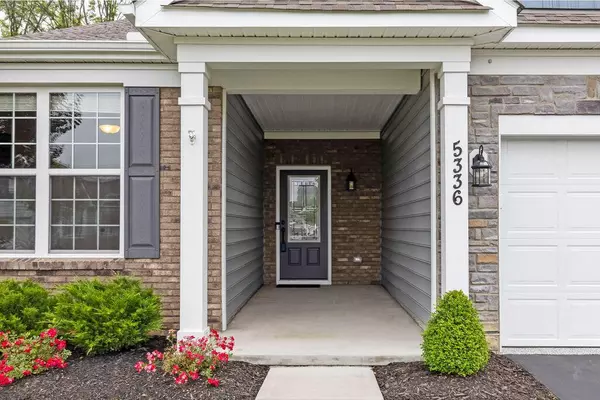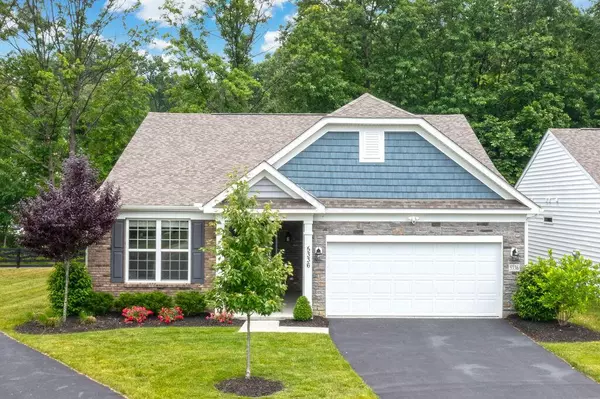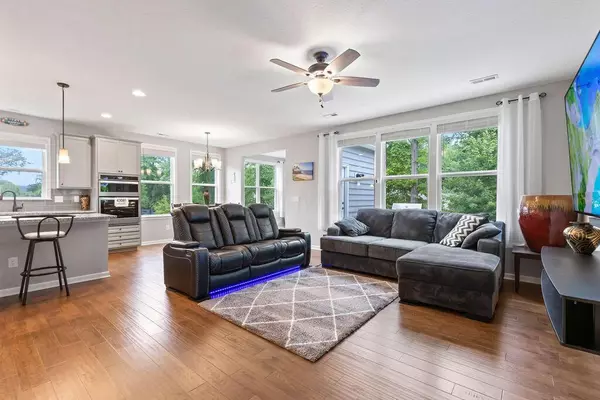$477,000
$479,900
0.6%For more information regarding the value of a property, please contact us for a free consultation.
5336 Larceny Drive #59 Westerville, OH 43081
2 Beds
2 Baths
1,792 SqFt
Key Details
Sold Price $477,000
Property Type Condo
Sub Type Condo Freestanding
Listing Status Sold
Purchase Type For Sale
Square Footage 1,792 sqft
Price per Sqft $266
Subdivision Reserve At Eagle Trace
MLS Listing ID 223018808
Sold Date 08/02/23
Style 1 Story
Bedrooms 2
Full Baths 2
HOA Fees $165
HOA Y/N Yes
Originating Board Columbus and Central Ohio Regional MLS
Year Built 2020
Annual Tax Amount $5,671
Lot Size 2,178 Sqft
Lot Dimensions 0.05
Property Description
Beautifully Appointed, Free-Standing Condo in the Reserve at Eagle Trace. Upgraded Elevation ''Abbeyville'' on a Premium Lot for that WOW Factor! Hardwood Flooring, White Doors & Trim. Open Layout with a thoughtful mix of Private & Entertainment space. Great Room w/Dining Area flows to the Stunning Kitchen w/Granite Counters, 42'' Soft-Close Cabinetry, SS Appliances (Gas Range), & Large Island w/Seating. Primary BR w/Spa-Like En Suite, a 2nd BR & Full Hall Bath, Office, and Sunroom. The Backyard Oasis will not disappoint. Paver Patio w/Bar Island overlooks a Wooded Greenspace. The side yard Greenspace offers Fountain View from DR & Sunroom. Fully Finished Oversized Garage w/Granite Look Flooring, 2 Bump Outs, and Pull-Down Stairs to Attic Storage. Plenty of room to park a Full Size Pickup.
Location
State OH
County Franklin
Community Reserve At Eagle Trace
Area 0.05
Direction Ulry Road to Knob Creek, then right on Booker that becomes Makers Mark, continue to Larceny.
Rooms
Dining Room No
Interior
Interior Features Dishwasher, Gas Range, Microwave, Refrigerator
Heating Forced Air
Cooling Central
Equipment No
Exterior
Exterior Feature Patio
Garage Attached Garage, Opener
Garage Spaces 2.0
Garage Description 2.0
Total Parking Spaces 2
Garage Yes
Building
Lot Description Water View
Architectural Style 1 Story
Others
Tax ID 010-300815
Acceptable Financing Conventional
Listing Terms Conventional
Read Less
Want to know what your home might be worth? Contact us for a FREE valuation!

Our team is ready to help you sell your home for the highest possible price ASAP

GET MORE INFORMATION





