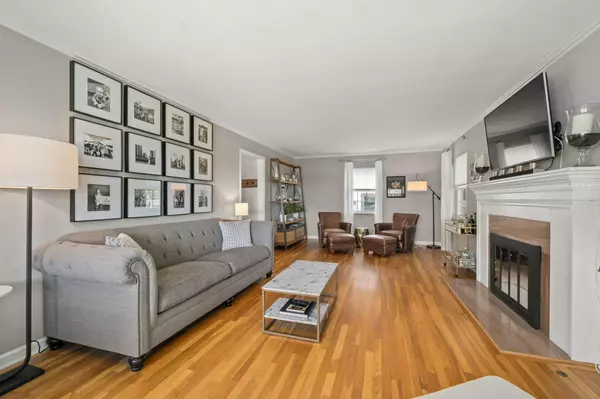$575,000
$539,900
6.5%For more information regarding the value of a property, please contact us for a free consultation.
2805 Brandon Road Upper Arlington, OH 43221
3 Beds
1.5 Baths
2,231 SqFt
Key Details
Sold Price $575,000
Property Type Single Family Home
Sub Type Single Family Freestanding
Listing Status Sold
Purchase Type For Sale
Square Footage 2,231 sqft
Price per Sqft $257
Subdivision Brandon Heights
MLS Listing ID 223015119
Sold Date 11/21/23
Style 2 Story
Bedrooms 3
Full Baths 1
HOA Y/N No
Originating Board Columbus and Central Ohio Regional MLS
Year Built 1953
Annual Tax Amount $10,421
Lot Size 8,712 Sqft
Lot Dimensions 0.2
Property Description
This inviting home is situated in the heart of Upper Arlington – within blocks of UA High School, Northam Park, Tremont pool and the Lane Avenue Corridor. Hardwood floors and light-filled rooms throughout the home create a warm and welcoming atmosphere. The updated kitchen with marble counters, gas cooktop and white cabinetry opens into the large dining room. The family room is centered around the gorgeous wood burning fireplace. Three bedrooms and a renovated bathroom with coordinating marble floors and vanity are upstairs. The spacious finished lower level with reclaimed wood accent wall is the perfect secondary living space. Relax outside on the deck, brick patio, around the built-in fire pit or in the fenced yard. Two-car garage with large driveway for off-street parking. *See a2a
Location
State OH
County Franklin
Community Brandon Heights
Area 0.2
Direction From Northwest Blvd, turn east on Ridgeview Road. Home is at the corner of Ridgeview Road and Brandon Road.
Rooms
Basement Full
Dining Room Yes
Interior
Interior Features Dishwasher, Gas Range, Gas Water Heater, Microwave, Whole House Fan
Heating Forced Air
Cooling Central
Fireplaces Type One, Log Woodburning
Equipment Yes
Fireplace Yes
Exterior
Exterior Feature Deck, Fenced Yard, Patio
Garage Detached Garage, Opener
Garage Spaces 2.0
Garage Description 2.0
Total Parking Spaces 2
Garage Yes
Building
Architectural Style 2 Story
Others
Tax ID 070-003640
Read Less
Want to know what your home might be worth? Contact us for a FREE valuation!

Our team is ready to help you sell your home for the highest possible price ASAP

GET MORE INFORMATION





