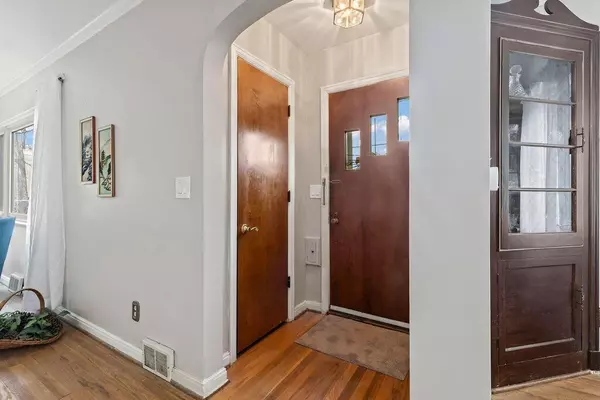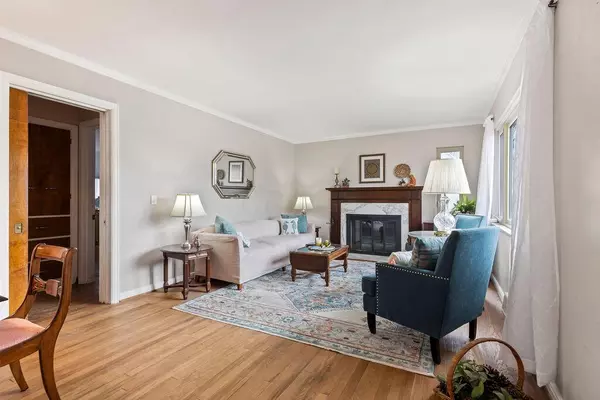$620,000
$634,900
2.3%For more information regarding the value of a property, please contact us for a free consultation.
2584 Chester Road Upper Arlington, OH 43221
3 Beds
2.5 Baths
2,295 SqFt
Key Details
Sold Price $620,000
Property Type Single Family Home
Sub Type Single Family Freestanding
Listing Status Sold
Purchase Type For Sale
Square Footage 2,295 sqft
Price per Sqft $270
Subdivision Brandon Heights, College Hill
MLS Listing ID 223009640
Sold Date 05/31/23
Style Cape Cod/1.5 Story
Bedrooms 3
Full Baths 2
HOA Y/N No
Originating Board Columbus and Central Ohio Regional MLS
Year Built 1948
Annual Tax Amount $10,573
Lot Size 0.260 Acres
Lot Dimensions 0.26
Property Description
Welcome to 2584 Chester Rd! Situated in the heart of Upper Arlington, this fine home features: 3 large bedrooms, 2.5 baths, @2300 sq. ft!, large kitchen w/ stainless appliances + breakfast bar, extensive real hardwood floors, formal living and dining rooms, large great room with vaulted ceilings, and a first floor owner's suite w/ walk-in closet + private bath. This home is a perfect combination of classic Upper Arlington character and modern improvements such as: newer roof and windows, newer high-eff. furnace, newer electrical panel, glass block windows, neutral paint, and full lower level that could be finished. The @1/4 acre lot allows for a fantastic, mostly fenced private rear yard w/ expansive paver patio and detached 2.5 car garage. Easy short walk to UA High School + Lane Ave!
Location
State OH
County Franklin
Community Brandon Heights, College Hill
Area 0.26
Direction Between Northam and Wilshire, less than .25 mile to Lane ave. and shops/restaurants
Rooms
Basement Full
Dining Room No
Interior
Interior Features Dishwasher, Electric Range, Microwave, Refrigerator
Heating Forced Air
Cooling Central
Fireplaces Type One, Log Woodburning
Equipment Yes
Fireplace Yes
Exterior
Exterior Feature Patio
Garage Detached Garage, Opener, 2 Off Street, On Street
Garage Spaces 2.0
Garage Description 2.0
Total Parking Spaces 2
Garage Yes
Building
Architectural Style Cape Cod/1.5 Story
Others
Tax ID 070-002202
Acceptable Financing VA, FHA, Conventional
Listing Terms VA, FHA, Conventional
Read Less
Want to know what your home might be worth? Contact us for a FREE valuation!

Our team is ready to help you sell your home for the highest possible price ASAP

GET MORE INFORMATION





