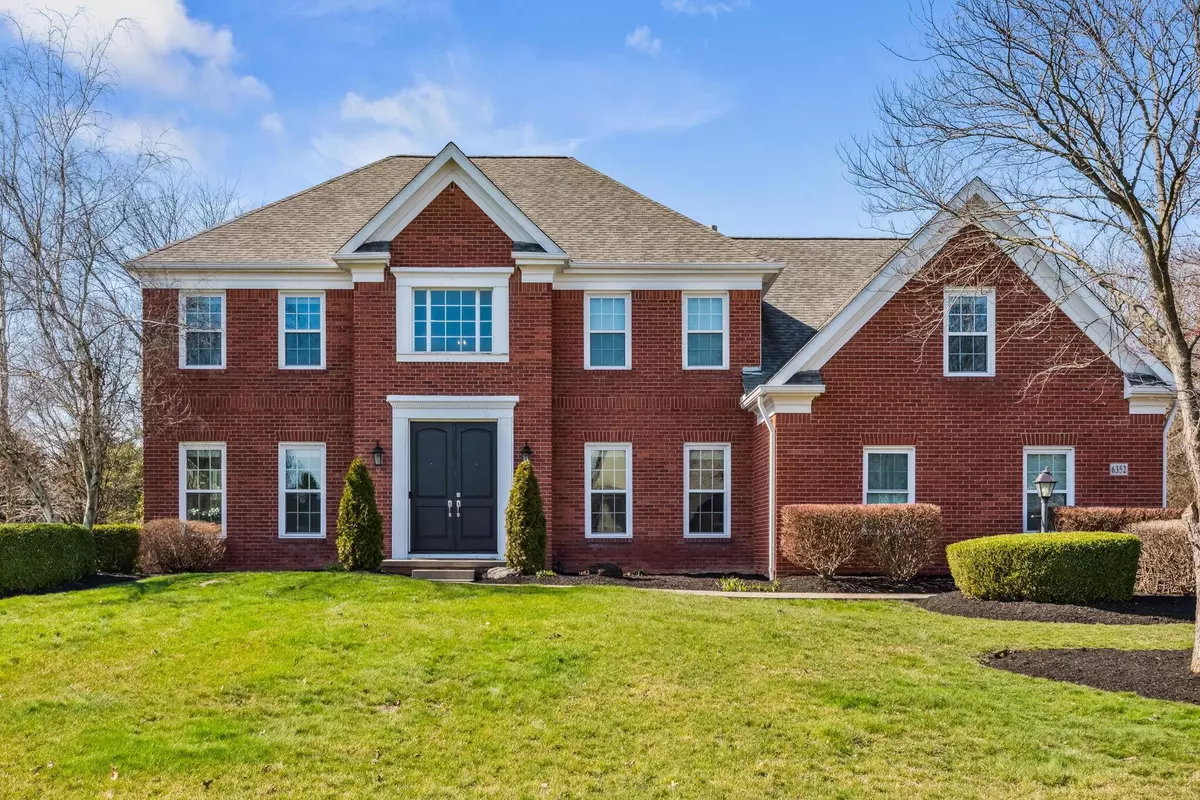$761,000
$710,000
7.2%For more information regarding the value of a property, please contact us for a free consultation.
6352 Spinnaker Drive Lewis Center, OH 43035
4 Beds
4.5 Baths
3,645 SqFt
Key Details
Sold Price $761,000
Property Type Single Family Home
Sub Type Single Family Freestanding
Listing Status Sold
Purchase Type For Sale
Square Footage 3,645 sqft
Price per Sqft $208
Subdivision Parkshore
MLS Listing ID 223007647
Sold Date 09/01/23
Style 2 Story
Bedrooms 4
Full Baths 4
HOA Fees $12
HOA Y/N Yes
Originating Board Columbus and Central Ohio Regional MLS
Year Built 2001
Annual Tax Amount $10,686
Lot Size 0.590 Acres
Lot Dimensions 0.59
Property Description
Live close to the amenities and attractions of Alum Creek, local eateries, and schools with this exceptional Parkshore property! A stylish formal dining room and home office greet you upon entry, while the kitchen boasts an abundance of cabinet space, stainless steel appliances, and a spacious island that flows seamlessly into the eat-in area and great room. Step through the great room's sliding doors and onto the screened porch, leading to a large deck and a private backyard. The main level also features a convenient laundry room and half bath. Upstairs, you'll find four additional bedrooms and 3 full bathrooms. Plus, a fully finished walk-out basement offers even more living space. Don't miss out on this amazing Lewis Center/Olentangy Schools opportunity.
Location
State OH
County Delaware
Community Parkshore
Area 0.59
Direction Polaris Pkwy, R on S Old State Rd, R on Alum Crossing Dr, L on Sea Dr, L on Spinnaker Dr
Rooms
Basement Full, Walkup
Dining Room Yes
Interior
Interior Features Dishwasher, Garden/Soak Tub, Gas Range, Microwave, Refrigerator
Heating Forced Air
Cooling Central
Fireplaces Type Two, Gas Log
Equipment Yes
Fireplace Yes
Exterior
Exterior Feature Deck, Screen Porch
Garage Attached Garage, Side Load
Garage Spaces 3.0
Garage Description 3.0
Total Parking Spaces 3
Garage Yes
Building
Architectural Style 2 Story
Others
Tax ID 318-132-11-004-000
Read Less
Want to know what your home might be worth? Contact us for a FREE valuation!

Our team is ready to help you sell your home for the highest possible price ASAP

GET MORE INFORMATION





