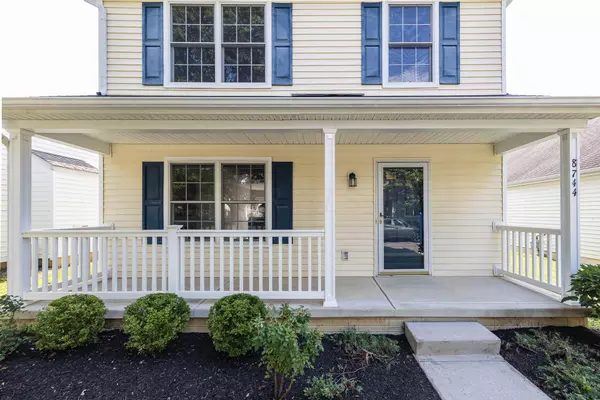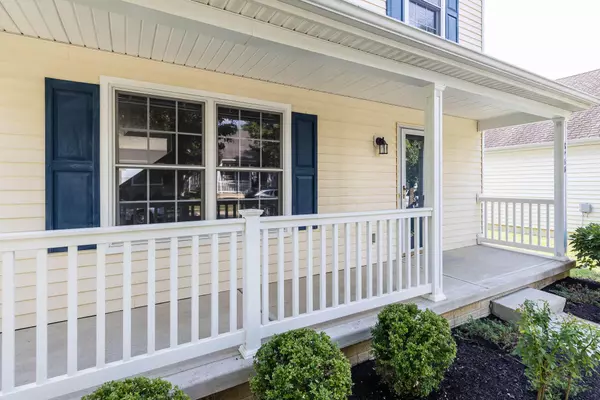$345,000
$339,900
1.5%For more information regarding the value of a property, please contact us for a free consultation.
8744 Arrowtip Lane Lewis Center, OH 43035
3 Beds
2.5 Baths
1,584 SqFt
Key Details
Sold Price $345,000
Property Type Single Family Home
Sub Type Single Family Freestanding
Listing Status Sold
Purchase Type For Sale
Square Footage 1,584 sqft
Price per Sqft $217
Subdivision Village At Olentangy Meadows
MLS Listing ID 222027320
Sold Date 11/02/22
Style 2 Story
Bedrooms 3
Full Baths 2
HOA Fees $100
HOA Y/N Yes
Originating Board Columbus and Central Ohio Regional MLS
Year Built 2005
Annual Tax Amount $4,962
Lot Size 3,484 Sqft
Lot Dimensions 0.08
Property Description
OPEN HOUSE SUNDAY! Sellers spared NO EXPENSE in updating this gorgeous 2-Story, 3 Bdrm, 2.5 Bath home in Village at Olentangy Meadows Community in Olentangy School District! This MUST SEE newly renovated home-new flooring on both levels, HVAC, water heater, toilets, vanity, and MORE - is move-in-ready! First floor of this 1,584 sf home is full of natural light, vaulted ceilings, gas fireplace, eat-in dining area, large kitchen w/SS appliances, large pantry, laundry room with newer Whirlpool W/D, & sliding doors leading to extended paver patio. Second floor hosts 2 large bdrms, a full bath, & an oversized Owner's Suite w/ vaulted ceiling & 2 large walk-in closets. All of this is conveniently located to Highbanks Park, Polaris, restaurants, entertainment, & SO MUCH MORE
Location
State OH
County Delaware
Community Village At Olentangy Meadows
Area 0.08
Direction North on Rt 23 between Lazelle Rd and Powell Rd. Turn right onto Olentangy Meadows Dr, Turn right into VOM community onto Olenmead Dr. Turn right again on Arrowtip Ln. Home is on the left. Park on right side of street or in driveway behind the home - not on grass or in the alley.
Rooms
Dining Room No
Interior
Interior Features Dishwasher, Electric Range, Electric Water Heater, Microwave
Cooling Central
Fireplaces Type One, Gas Log
Equipment No
Fireplace Yes
Exterior
Exterior Feature Patio
Garage Attached Garage, Opener
Garage Spaces 2.0
Garage Description 2.0
Total Parking Spaces 2
Garage Yes
Building
Architectural Style 2 Story
Others
Tax ID 318-343-14-004-000
Acceptable Financing VA, USDA, FHA, Conventional
Listing Terms VA, USDA, FHA, Conventional
Read Less
Want to know what your home might be worth? Contact us for a FREE valuation!

Our team is ready to help you sell your home for the highest possible price ASAP

GET MORE INFORMATION





