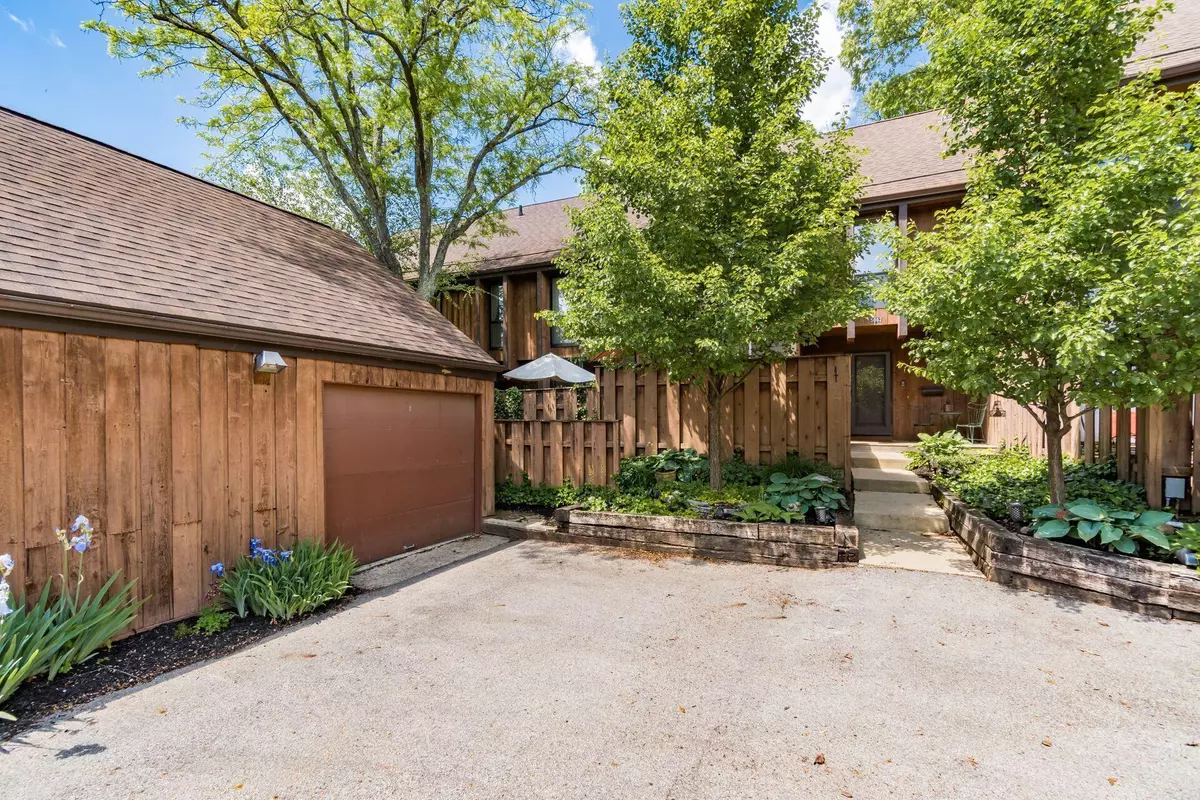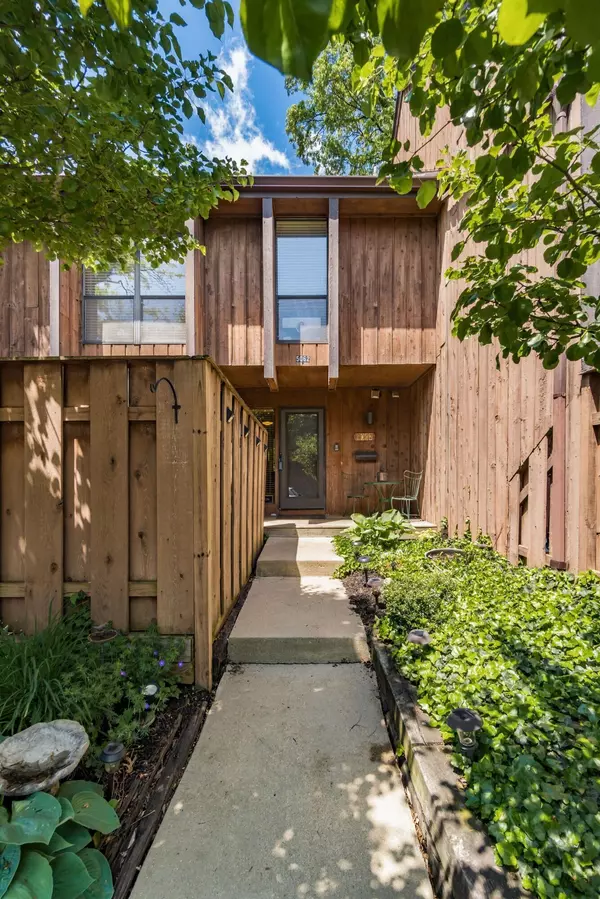$267,000
$229,900
16.1%For more information regarding the value of a property, please contact us for a free consultation.
5062 Strawpocket Lane Westerville, OH 43081
3 Beds
2.5 Baths
1,570 SqFt
Key Details
Sold Price $267,000
Property Type Condo
Sub Type Condo Shared Wall
Listing Status Sold
Purchase Type For Sale
Square Footage 1,570 sqft
Price per Sqft $170
Subdivision Little Turtle
MLS Listing ID 222017409
Sold Date 06/21/22
Style 3 Story
Bedrooms 3
Full Baths 2
HOA Fees $378
HOA Y/N Yes
Originating Board Columbus and Central Ohio Regional MLS
Year Built 1973
Annual Tax Amount $3,290
Lot Size 871 Sqft
Lot Dimensions 0.02
Property Description
Fabulous location in resort like Little Turtle! Don't miss this spacious 3BR, 2.5BA condo, w/finished walkout basement on the 10th Fairway. Large eat-in Kitchen w/sliding glass doors leads to fenced in deck. Formal dining room leads to 2nd outdoor deck space. Gas FP in Living Room. Large Master Suite w/vaulted ceiling, dual vanities and walk-in closet. Enjoy golf course, green space, and creek views right outside your door. Walkout basement enjoys wet bar, 3rd outdoor space (patio), rec room and lots of storage. 1 car garage plus 1 dedicated parking space (2 incl drive). Dead end street with very little traffic. Just a short walk to the neighborhood pool, Little Turtle Golf Clubhouse, walking trails, and more! *See A2A remarks, offer deadline 5/22 12pm EST**
Location
State OH
County Franklin
Community Little Turtle
Area 0.02
Direction 270 to 161E to Little Turtle exit. Left on Little Turtle Way, Left on Blue Jacket, Right on Smoketalk, Right on Strawpocket. Condo is at 2nd driveway on left.
Rooms
Basement Full, Walkout
Dining Room Yes
Interior
Interior Features Dishwasher, Electric Dryer Hookup, Electric Range, Gas Water Heater, Microwave, Refrigerator, Security System
Heating Forced Air, Hot Water
Cooling Central
Fireplaces Type One, Gas Log
Equipment Yes
Fireplace Yes
Exterior
Exterior Feature Balcony, Deck, Patio
Garage Detached Garage, Opener, Shared Driveway, 2 Off Street
Garage Spaces 1.0
Garage Description 1.0
Pool Inground Pool
Total Parking Spaces 1
Garage Yes
Building
Lot Description Golf CRS Lot, Wooded
Architectural Style 3 Story
Others
Tax ID 600-165045
Acceptable Financing FHA, Conventional
Listing Terms FHA, Conventional
Read Less
Want to know what your home might be worth? Contact us for a FREE valuation!

Our team is ready to help you sell your home for the highest possible price ASAP

GET MORE INFORMATION





