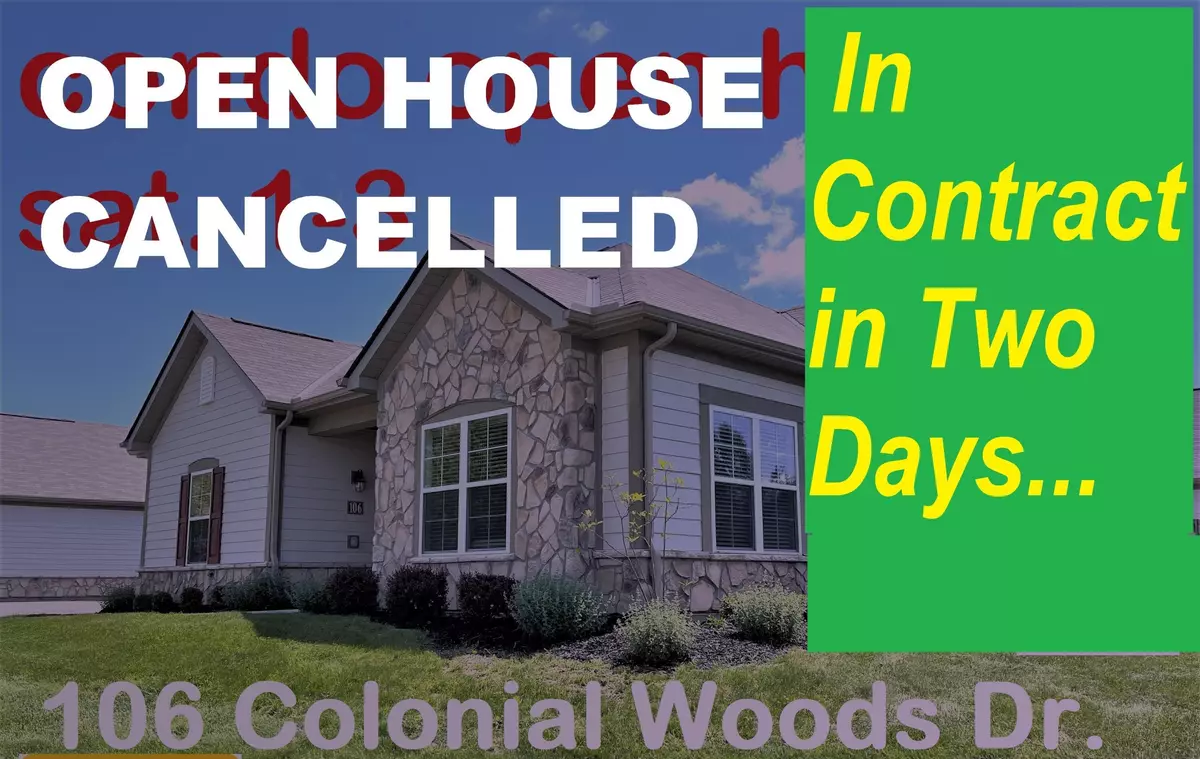$260,000
$264,777
1.8%For more information regarding the value of a property, please contact us for a free consultation.
106 Colonial Woods Drive Mount Vernon, OH 43050
2 Beds
2 Baths
1,746 SqFt
Key Details
Sold Price $260,000
Property Type Condo
Sub Type Condo Shared Wall
Listing Status Sold
Purchase Type For Sale
Square Footage 1,746 sqft
Price per Sqft $148
Subdivision Village Of Colonial Woods
MLS Listing ID 222016691
Sold Date 06/07/22
Style 1 Story
Bedrooms 2
Full Baths 2
HOA Fees $250
HOA Y/N Yes
Originating Board Columbus and Central Ohio Regional MLS
Year Built 2019
Annual Tax Amount $3,644
Lot Size 8,712 Sqft
Lot Dimensions 0.2
Property Description
106 Colonial Woods Drive, Mount Vernon, in Knox County. Nearly New (2019) RANCH CONDO, Popular Colonade Floor Plan featuring 1746s.f., a bright/airy feel with a walkout to an inviting patio with privacy fence, two bedrooms (12x16 & 12x12), spacious kitchen/dining area. In a great condo community, Village of Colonial Woods...an EPCON Community, the only one in Mount Vernon with a heated pool, full clubhouse, exercise facility. $250/mo fees cover water, sewer, trash, all outside maintenance, lawn care, landscaping and snow removal. Conveniently located near shopping, dining, medical, yet a quiet country feel in historic Mount Vernon. Qualifies for HECM financing (ask for details). Mount Vernon, chosen one of Ohio's Four Best Home Towns, 2017-2018, by Ohio Magazine. Condo Video Available.
Location
State OH
County Knox
Community Village Of Colonial Woods
Area 0.2
Direction US 36, N. on Upper Gilchrist, L on Colonial Woods
Rooms
Dining Room Yes
Interior
Interior Features Dishwasher, Electric Dryer Hookup, Electric Range, Gas Water Heater, Microwave, Refrigerator
Heating Forced Air
Cooling Central
Equipment No
Exterior
Exterior Feature Patio
Garage Attached Garage
Garage Spaces 2.0
Garage Description 2.0
Pool Inground Pool
Total Parking Spaces 2
Garage Yes
Building
Architectural Style 1 Story
Others
Tax ID 71-00001.036
Acceptable Financing VA, FHA, Conventional
Listing Terms VA, FHA, Conventional
Read Less
Want to know what your home might be worth? Contact us for a FREE valuation!

Our team is ready to help you sell your home for the highest possible price ASAP

GET MORE INFORMATION





