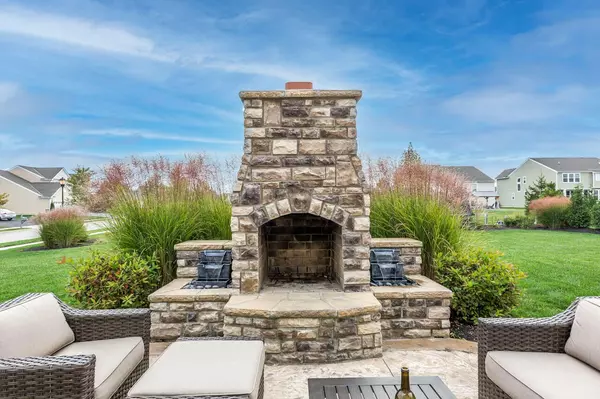$570,000
$499,900
14.0%For more information regarding the value of a property, please contact us for a free consultation.
4506 Alicia's Way Hilliard, OH 43026
4 Beds
2.5 Baths
2,718 SqFt
Key Details
Sold Price $570,000
Property Type Single Family Home
Sub Type Single Family Freestanding
Listing Status Sold
Purchase Type For Sale
Square Footage 2,718 sqft
Price per Sqft $209
Subdivision The Estates At Hoffman Farms
MLS Listing ID 221039694
Sold Date 11/05/21
Style 2 Story
Bedrooms 4
Full Baths 2
HOA Fees $16
HOA Y/N Yes
Originating Board Columbus and Central Ohio Regional MLS
Year Built 2014
Annual Tax Amount $10,439
Lot Size 0.390 Acres
Lot Dimensions 0.39
Property Description
IGNORE SQ FT-APPRAISAL RPT & BUILDER SPECS SHOW 3,334 ABOVE GRADE SQ FT! Great curb appeal, built in 2014 this like-new home in The Estates at Hoffman Farms shows like a model! Front covered porch & large backyard stone & concrete patio with fireplace and TWO fountains! Impressive interior with stunning kitchen w/ 42' cabinets, granite countertops w/ HUGE island, updated engineered hardwoods (2016), 2 staircases, large loft overlooking vaulted family room, white shiplap accent walls in dining room & master bedroom, whole house humidifier, 9' ceilings and FULL basement w/ 1,594 unfinished sq ft + rough in for full bath. XL 3 car garage + nearly .4 acres w/ invisible fence! Within walking distance to Hilliard's YMCA & Homestead Park! Schedule your showing today - this one won't last!!!
Location
State OH
County Franklin
Community The Estates At Hoffman Farms
Area 0.39
Direction Heading south on Cosgray, take a right on Woodsview Way, a right onto Kathryns Way, a left onto Coreys Way and a left onto Alicias Way. It's the home on the corner, first left.
Rooms
Basement Full
Dining Room Yes
Interior
Interior Features Dishwasher, Electric Dryer Hookup, Electric Range, Garden/Soak Tub, Gas Water Heater, Humidifier, Microwave, Refrigerator, Security System
Heating Forced Air
Cooling Central
Equipment Yes
Exterior
Exterior Feature Invisible Fence, Patio
Garage Attached Garage, Opener
Garage Spaces 3.0
Garage Description 3.0
Total Parking Spaces 3
Garage Yes
Building
Lot Description Cul-de-Sac
Architectural Style 2 Story
Others
Tax ID 050-011234
Acceptable Financing VA, FHA, Conventional
Listing Terms VA, FHA, Conventional
Read Less
Want to know what your home might be worth? Contact us for a FREE valuation!

Our team is ready to help you sell your home for the highest possible price ASAP

GET MORE INFORMATION





