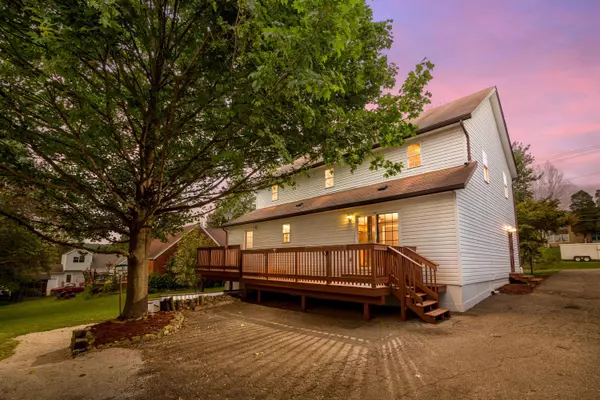$244,000
$244,900
0.4%For more information regarding the value of a property, please contact us for a free consultation.
769 Upper Fredericktown Road Mount Vernon, OH 43050
4 Beds
3.5 Baths
2,496 SqFt
Key Details
Sold Price $244,000
Property Type Single Family Home
Sub Type Single Family Freestanding
Listing Status Sold
Purchase Type For Sale
Square Footage 2,496 sqft
Price per Sqft $97
MLS Listing ID 221037617
Sold Date 03/18/22
Style 2 Story
Bedrooms 4
Full Baths 3
HOA Y/N No
Originating Board Columbus and Central Ohio Regional MLS
Year Built 1940
Annual Tax Amount $1,702
Lot Size 0.350 Acres
Lot Dimensions 0.35
Property Description
Check out this stunning, 4 bed, 3.5 bath property! Entry level conveniently features an owner's suite and laundry room. The fully applianced kitchen features beautiful oak cabinets and flows easily into a formal dining room. Both the owner and guest suites feature dual sinks and dual closets. Outside, you can entertain family and friends while enjoying the scenic country views from the deck. This home offers generous living and storage space with a finished basement and oversized two car garage. It has been updated with newer windows and wiring, new flooring and doors, and fresh paint. This home is a must-see! Schedule a showing today!
Location
State OH
County Knox
Area 0.35
Rooms
Basement Full, Walkup
Dining Room Yes
Interior
Interior Features Dishwasher, Electric Range, Electric Water Heater, Garden/Soak Tub, Microwave, Refrigerator, Water Filtration System
Heating Forced Air
Cooling Central
Fireplaces Type One, Log Woodburning
Equipment Yes
Fireplace Yes
Exterior
Exterior Feature Deck, Patio
Garage Detached Garage, Opener, 2 Off Street
Garage Spaces 2.0
Garage Description 2.0
Total Parking Spaces 2
Garage Yes
Building
Architectural Style 2 Story
Others
Tax ID 54-00609.000
Acceptable Financing VA, USDA, FHA, Conventional
Listing Terms VA, USDA, FHA, Conventional
Read Less
Want to know what your home might be worth? Contact us for a FREE valuation!

Our team is ready to help you sell your home for the highest possible price ASAP

GET MORE INFORMATION





