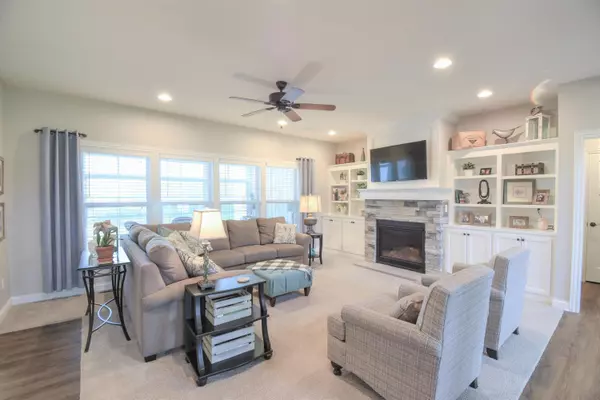$405,000
$419,900
3.5%For more information regarding the value of a property, please contact us for a free consultation.
6991 Possum Street Mount Vernon, OH 43050
3 Beds
2.5 Baths
2,166 SqFt
Key Details
Sold Price $405,000
Property Type Single Family Home
Sub Type Single Family Freestanding
Listing Status Sold
Purchase Type For Sale
Square Footage 2,166 sqft
Price per Sqft $186
Subdivision Chapel Hill
MLS Listing ID 220015905
Sold Date 03/23/22
Style 1 Story
Bedrooms 3
Full Baths 2
HOA Y/N No
Originating Board Columbus and Central Ohio Regional MLS
Year Built 2018
Annual Tax Amount $3,972
Lot Size 1.480 Acres
Lot Dimensions 1.48
Property Description
Better than a new build! This quality custom-blt home is nestled on a tranquil lot on the Chapel Hill Golf Course #2 fairway. The home features an open floor plan with 9' ceilings. The great rm, at the heart of the home, features a wall of windows w/transom lights above and is open to the dining room, & kit. The kit features an island, stone countertops, pantry, 42'' cabinetry & office nook adjoining w/pocket door. Spend hours in the light-filled 28'x12' three seasons rm w/gorgeous views. The master bedrm ste features views of the golf course, expansive closet, dual sinks, & tile bath surround. 2 other bedrms & full bath on the main level. Finished LL w/egress windows & more great views. Oversized garage & laundry/mudroom.
Location
State OH
County Knox
Community Chapel Hill
Area 1.48
Direction Rt 661 to Miller Rd to Possum St
Rooms
Basement Egress Window(s), Full
Dining Room Yes
Interior
Interior Features Dishwasher, Electric Dryer Hookup, Electric Range, Gas Water Heater, Refrigerator, Water Filtration System
Heating Forced Air
Cooling Central
Fireplaces Type One, Gas Log
Equipment Yes
Fireplace Yes
Exterior
Exterior Feature Invisible Fence, Waste Tr/Sys, Well
Garage Attached Garage, Opener
Garage Spaces 2.0
Garage Description 2.0
Total Parking Spaces 2
Garage Yes
Building
Lot Description Golf CRS Lot
Architectural Style 1 Story
Others
Tax ID 44-00103.001
Read Less
Want to know what your home might be worth? Contact us for a FREE valuation!

Our team is ready to help you sell your home for the highest possible price ASAP

GET MORE INFORMATION





