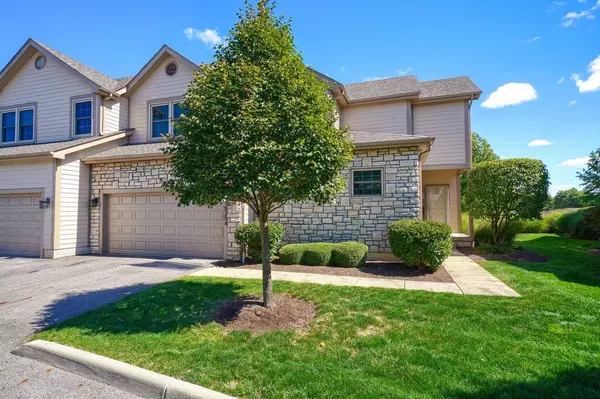$290,000
$305,000
4.9%For more information regarding the value of a property, please contact us for a free consultation.
5254 Double Eagle Drive Westerville, OH 43081
3 Beds
3.5 Baths
1,949 SqFt
Key Details
Sold Price $290,000
Property Type Condo
Sub Type Condo Shared Wall
Listing Status Sold
Purchase Type For Sale
Square Footage 1,949 sqft
Price per Sqft $148
Subdivision Village At Little Turtle
MLS Listing ID 220032753
Sold Date 04/05/22
Style 2 Story
Bedrooms 3
Full Baths 3
HOA Fees $305
HOA Y/N Yes
Originating Board Columbus and Central Ohio Regional MLS
Year Built 2002
Annual Tax Amount $5,363
Lot Size 2,178 Sqft
Lot Dimensions 0.05
Property Description
1 Owner end unit overlooking the golf course. Screen porch, located off of the large two story family room. Charming gas log fireplace for those cozy winter nights. Kitchen has an abundance of storage. Newer appliances. Great counter space. First floor master with nice size closet and bathroom. Laundry is on the first floor and has ample storage. Second story has 2 very large bedrooms and full bathroom. The finished lower level also has a full bathroom, an egress window and a pool table that can convey if wanted by new owners. The lower level could easily become a 4th bedroom with full bathroom. The community is going to be gated soon. Minutes to 270 and 161.
Location
State OH
County Franklin
Community Village At Little Turtle
Area 0.05
Direction 161 E to Little Turtle Way exit turn right on Longrifle and a quick left on Double Eagle. Condo is toward the end of the street on the right.
Rooms
Basement Crawl, Egress Window(s), Full
Dining Room Yes
Interior
Interior Features Dishwasher, Electric Dryer Hookup, Electric Range, Gas Water Heater, Humidifier, Microwave, Refrigerator, Security System
Heating Forced Air
Cooling Central
Fireplaces Type One, Gas Log
Equipment Yes
Fireplace Yes
Exterior
Exterior Feature End Unit, Screen Porch
Garage Attached Garage, Opener
Garage Spaces 2.0
Garage Description 2.0
Total Parking Spaces 2
Garage Yes
Building
Lot Description Golf CRS Lot, Pond
Architectural Style 2 Story
Others
Tax ID 600-261663
Acceptable Financing VA, Conventional
Listing Terms VA, Conventional
Read Less
Want to know what your home might be worth? Contact us for a FREE valuation!

Our team is ready to help you sell your home for the highest possible price ASAP

GET MORE INFORMATION





