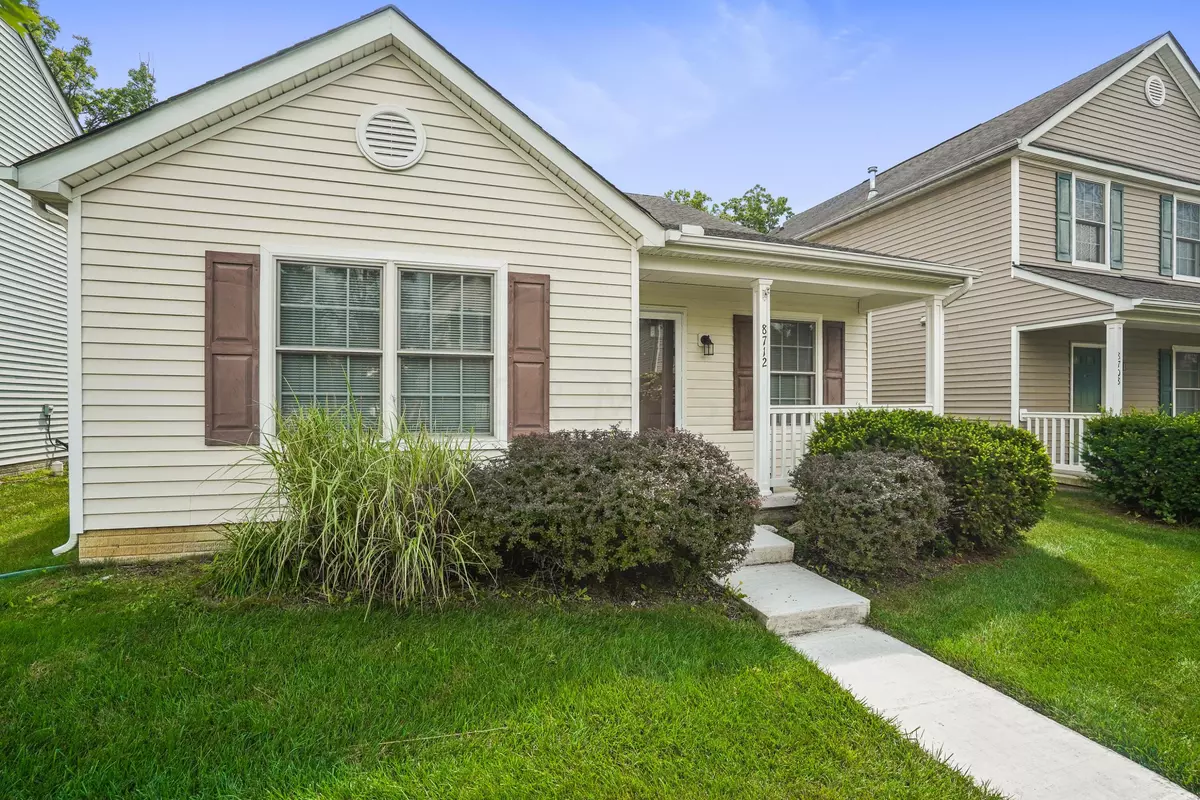$259,900
$259,900
For more information regarding the value of a property, please contact us for a free consultation.
8712 Pennycress Lane Lewis Center, OH 43035
2 Beds
2.5 Baths
1,352 SqFt
Key Details
Sold Price $259,900
Property Type Single Family Home
Sub Type Single Family Freestanding
Listing Status Sold
Purchase Type For Sale
Square Footage 1,352 sqft
Price per Sqft $192
Subdivision Village At Olentangy Meadows
MLS Listing ID 221026308
Sold Date 11/13/23
Style 2 Story
Bedrooms 2
Full Baths 2
HOA Fees $75
HOA Y/N Yes
Originating Board Columbus and Central Ohio Regional MLS
Year Built 2005
Annual Tax Amount $4,607
Lot Size 3,049 Sqft
Lot Dimensions 0.07
Property Description
Welcome to this wonderfully updated home in Olentangy Schools/Columbus taxes! This home is located at the back of neighborhood and backs up to trees. Conveniently located near Highbanks Metro Park, entertainment, shopping, highway access and restaurants. Carefree, easy living includes lawn care, snow removal and common area maintenance for low $75 monthly fee. This home features an open family room with a vaulted ceiling, gas fireplace, large kitchen w granite counter island and ample cabinet space and pantry. 1st floor Owners Suite w/ private bath & walk-in closets. 1st floor laundry, half bath, attached 2 car garage. Eating area with sliding patio doors to large paver patio. The second floor boasts a 2nd large bedroom, with a full hall bath and a nice loft, great for an office/flex space
Location
State OH
County Delaware
Community Village At Olentangy Meadows
Area 0.07
Direction From I-270, take US Route 23 North. Right on Olentangy Meadows, right on Olenmead, left on Feathertip, Right on Pennycress.
Rooms
Dining Room Yes
Interior
Interior Features Dishwasher, Electric Range, Gas Water Heater, Microwave, Refrigerator
Heating Forced Air
Cooling Central
Fireplaces Type One, Gas Log
Equipment No
Fireplace Yes
Exterior
Exterior Feature Patio
Garage Attached Garage, Opener
Garage Spaces 2.0
Garage Description 2.0
Total Parking Spaces 2
Garage Yes
Building
Architectural Style 2 Story
Others
Tax ID 318-343-12-021-000
Acceptable Financing VA, FHA, Conventional
Listing Terms VA, FHA, Conventional
Read Less
Want to know what your home might be worth? Contact us for a FREE valuation!

Our team is ready to help you sell your home for the highest possible price ASAP

GET MORE INFORMATION





