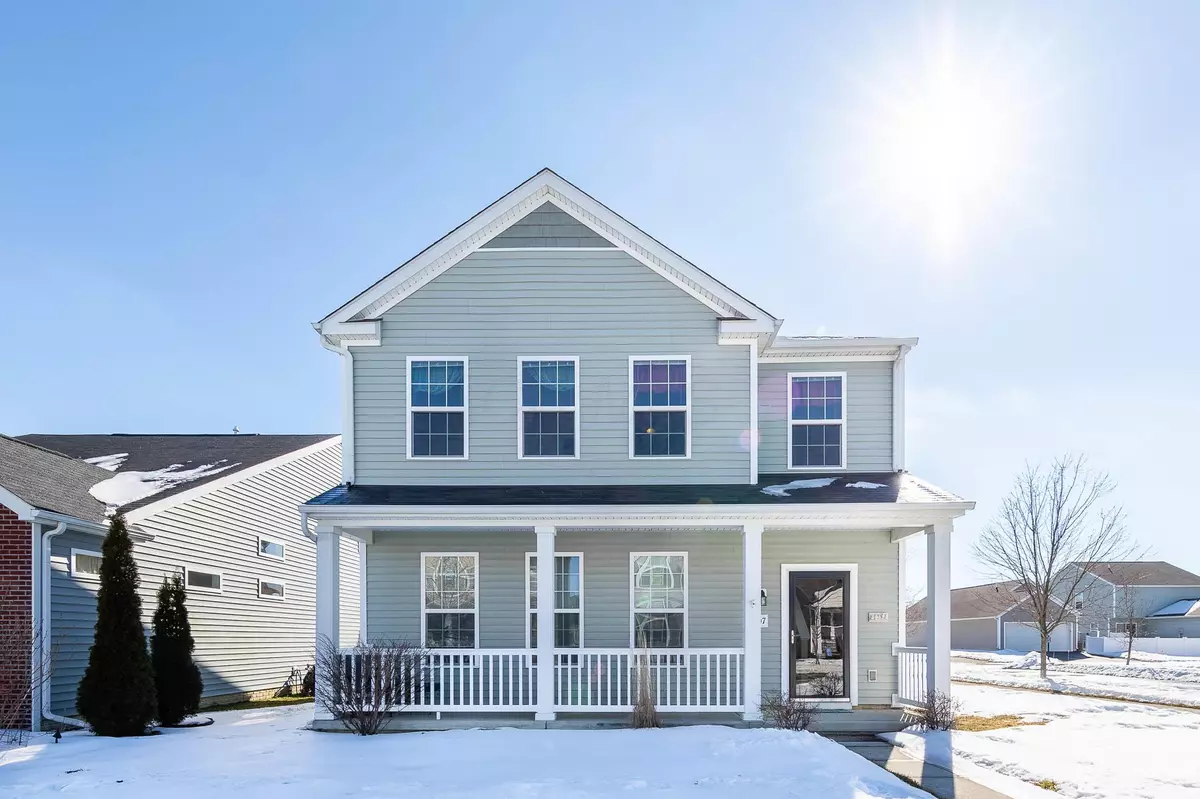$290,000
$287,900
0.7%For more information regarding the value of a property, please contact us for a free consultation.
6107 Deansboro Drive Westerville, OH 43081
3 Beds
2.5 Baths
1,888 SqFt
Key Details
Sold Price $290,000
Property Type Single Family Home
Sub Type Single Family Freestanding
Listing Status Sold
Purchase Type For Sale
Square Footage 1,888 sqft
Price per Sqft $153
Subdivision Village At Albany Crossing
MLS Listing ID 221005199
Sold Date 11/02/22
Style 2 Story
Bedrooms 3
Full Baths 2
HOA Fees $95
HOA Y/N Yes
Originating Board Columbus and Central Ohio Regional MLS
Year Built 2012
Annual Tax Amount $4,281
Lot Size 4,356 Sqft
Lot Dimensions 0.1
Property Description
MOVE-IN READY Reston home on a corner lot awaits you in the Village at Albany Crossing! As you step in the front door, you are greeted with hardwood flooring, 9' ceilings, architectural crown molding, and tons of natural light. Home features a private office off entry, maple kitchen cabinets, beveled counter tops, SS appliances, breakfast bar, and is overly spacious for ease of entertaining. Dining area leads to a paver patio/walkway and flows into an open great room that welcomes you with the warmth of a gas fireplace and wall of windows. Upstairs boasts 3 bdrms, 2 full baths and a large bonus/flex room with a wall of white cubby storage. Owner's Suite hosts vaulted ceiling, dual sinks, and walk-in closet. Add' storage under stairs and in the pull-down ladder leading to garage attic.
Location
State OH
County Franklin
Community Village At Albany Crossing
Area 0.1
Direction N. Hamilton Rd to Central College Rd; turn left onto Central College Rd; turn left onto Sedgemoor Dr; then another left onto Deansboro Dr.
Rooms
Dining Room No
Interior
Interior Features Dishwasher, Electric Dryer Hookup, Electric Range, Electric Water Heater, Microwave, Refrigerator
Heating Forced Air
Cooling Central
Fireplaces Type One, Gas Log
Equipment No
Fireplace Yes
Exterior
Exterior Feature Patio
Garage Attached Garage, Opener
Garage Spaces 2.0
Garage Description 2.0
Total Parking Spaces 2
Garage Yes
Building
Architectural Style 2 Story
Others
Tax ID 010-275279
Acceptable Financing VA, FHA, Conventional
Listing Terms VA, FHA, Conventional
Read Less
Want to know what your home might be worth? Contact us for a FREE valuation!

Our team is ready to help you sell your home for the highest possible price ASAP

GET MORE INFORMATION





