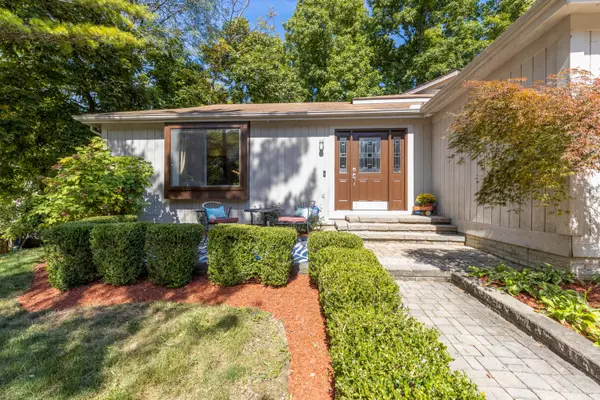$296,500
$249,900
18.6%For more information regarding the value of a property, please contact us for a free consultation.
712 Cherrington Road Westerville, OH 43081
4 Beds
3 Baths
2,224 SqFt
Key Details
Sold Price $296,500
Property Type Single Family Home
Sub Type Single Family Freestanding
Listing Status Sold
Purchase Type For Sale
Square Footage 2,224 sqft
Price per Sqft $133
Subdivision Woodlake Colony
MLS Listing ID 221039007
Sold Date 11/05/21
Style Split - 4 Level
Bedrooms 4
Full Baths 3
HOA Y/N No
Originating Board Columbus and Central Ohio Regional MLS
Year Built 1979
Annual Tax Amount $6,477
Lot Size 10,890 Sqft
Lot Dimensions 0.25
Property Description
**Please have best offer in by 2pm 10/04/21*CA2A Formal liv rm & din rm. Kit features hardwood floors, granite, SS appls & loads of white cabinets plus a ''coffee bar'' & wine cooler. Lg Owners suite has WIC plus sliding doors to the ''martini deck'' & remodeled owners bath w/rain shower head. Lower level offers fam rm that features a WBFP w/insert, a kitchenette area (with min stove & fridge) plus another bedroom & additional rm w/built-in shelving perfect for an office/playroom! Lots of crown molding thru-out. Basement has loads of space for storage or to finish. BRAND NEW Bryant HVAC 8/21. Outside you will find a recently painted two tierd deck & some new landscaping. This home offers LOADS of space! Needs some TLC, windows & roof (no current leaks) Selling as-is. Priced accordingly.
Location
State OH
County Franklin
Community Woodlake Colony
Area 0.25
Rooms
Basement Partial, Walkup
Dining Room Yes
Interior
Interior Features Dishwasher, Electric Range, Microwave, Refrigerator
Heating Electric, Heat Pump
Cooling Central
Fireplaces Type One, Log Woodburning
Equipment Yes
Fireplace Yes
Exterior
Exterior Feature Deck
Garage Attached Garage, Opener
Garage Spaces 2.0
Garage Description 2.0
Total Parking Spaces 2
Garage Yes
Building
Architectural Style Split - 4 Level
Others
Tax ID 080-006516-00
Acceptable Financing Conventional
Listing Terms Conventional
Read Less
Want to know what your home might be worth? Contact us for a FREE valuation!

Our team is ready to help you sell your home for the highest possible price ASAP

GET MORE INFORMATION





