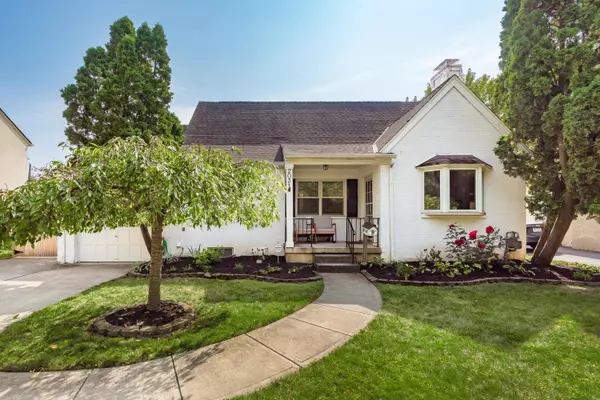$385,000
$399,900
3.7%For more information regarding the value of a property, please contact us for a free consultation.
2031 Inchcliff Road Upper Arlington, OH 43221
3 Beds
2.5 Baths
1,252 SqFt
Key Details
Sold Price $385,000
Property Type Single Family Home
Sub Type Single Family Freestanding
Listing Status Sold
Purchase Type For Sale
Square Footage 1,252 sqft
Price per Sqft $307
Subdivision Mountview Place
MLS Listing ID 220033809
Sold Date 05/12/22
Style Cape Cod/1.5 Story
Bedrooms 3
Full Baths 2
HOA Y/N No
Originating Board Columbus and Central Ohio Regional MLS
Year Built 1949
Annual Tax Amount $6,667
Lot Size 7,405 Sqft
Lot Dimensions 0.17
Property Description
Welcome home! You will love the prime location of this cozy UA cape code situated within walking distance to all the local shops, restaurants, park and more. Inside this 3 BR home you will find updates all around including two newly renovated full baths. The open floor plan allows for plenty of space to entertain and the windows give off tons of natural light. The kitchen boasts newer appliances and ample cabinet space. Enjoy the newly refinished wood floors on the first floor. The lower level adds living space to spread out, has a half bath and also allows for tons of natural light. Great spaces for work from home, relaxing, a workshop, separate laundry and storage areas. Spend your fall evenings enjoying the private fenced in yard with professional landscaping. Hurry before it's gone.
Location
State OH
County Franklin
Community Mountview Place
Area 0.17
Direction Tremont to Fishinger Blvd. West on Inchcliff to address
Rooms
Basement Full
Dining Room Yes
Interior
Interior Features Dishwasher, Electric Range, Microwave, Refrigerator
Cooling Central
Fireplaces Type One, Decorative
Equipment Yes
Fireplace Yes
Exterior
Exterior Feature Fenced Yard, Patio
Garage Attached Garage, Opener
Garage Spaces 1.0
Garage Description 1.0
Total Parking Spaces 1
Garage Yes
Building
Architectural Style Cape Cod/1.5 Story
Others
Tax ID 070-003949
Acceptable Financing VA, FHA, Conventional
Listing Terms VA, FHA, Conventional
Read Less
Want to know what your home might be worth? Contact us for a FREE valuation!

Our team is ready to help you sell your home for the highest possible price ASAP

GET MORE INFORMATION





