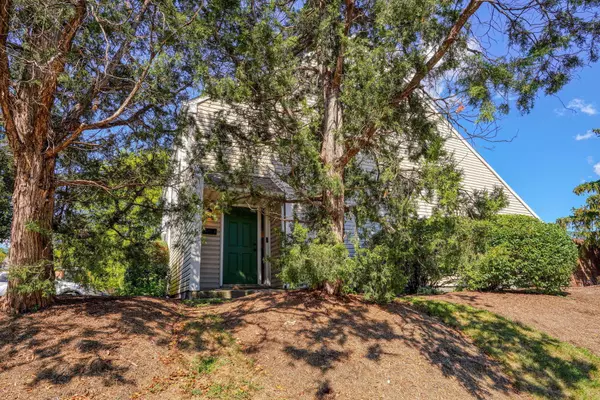$162,500
$164,900
1.5%For more information regarding the value of a property, please contact us for a free consultation.
106 E Ticonderoga Drive #H Westerville, OH 43081
2 Beds
1.5 Baths
1,216 SqFt
Key Details
Sold Price $162,500
Property Type Condo
Sub Type Condo Shared Wall
Listing Status Sold
Purchase Type For Sale
Square Footage 1,216 sqft
Price per Sqft $133
Subdivision Heritage Condominium
MLS Listing ID 222033115
Sold Date 11/18/22
Style 2 Story
Bedrooms 2
Full Baths 1
HOA Fees $287
HOA Y/N Yes
Originating Board Columbus and Central Ohio Regional MLS
Year Built 1970
Annual Tax Amount $2,333
Lot Size 435 Sqft
Lot Dimensions 0.01
Property Description
Move in condition! This unit is conveniently located in the City of Westerville within walking distance to Uptown, Otterbein, and Mt. Carmel St. Ann's Hospital. Nice private patio to the rear. Full basement with lots of potential for additional living space. Community clubhouse, pool and tennis courts! Listing Broker, John Stomps, is related to the current owner. All parties are notified that this property will be part of a 1031 Exchange for the current owner, and will impose no added cost or delay to the buyer.
Location
State OH
County Franklin
Community Heritage Condominium
Area 0.01
Direction From I-270 take Cleveland Ave. North. Turn left on Lafayette Dr., Right on E. Ticonderoga then right to the end of the parking lot. Park in Spaces marked ''H'' or ''Guest'' only.
Rooms
Basement Full
Dining Room Yes
Interior
Interior Features Dishwasher, Electric Range, Gas Water Heater, Refrigerator
Heating Forced Air
Cooling Central
Equipment Yes
Exterior
Exterior Feature End Unit, Fenced Yard, Patio
Garage 2 Off Street, Assigned
Pool Inground Pool
Building
Architectural Style 2 Story
Others
Tax ID 080-005430
Acceptable Financing Conventional
Listing Terms Conventional
Read Less
Want to know what your home might be worth? Contact us for a FREE valuation!

Our team is ready to help you sell your home for the highest possible price ASAP

GET MORE INFORMATION





