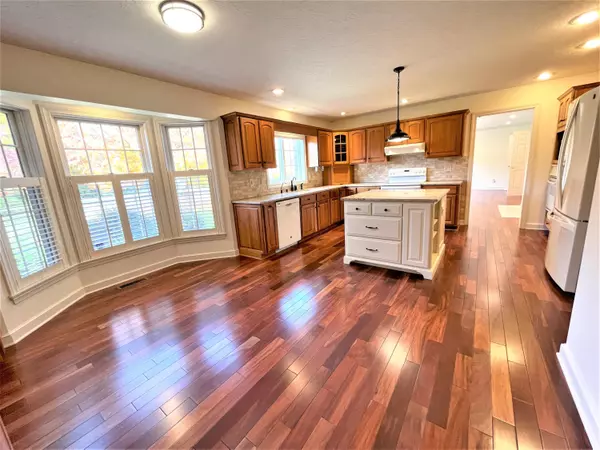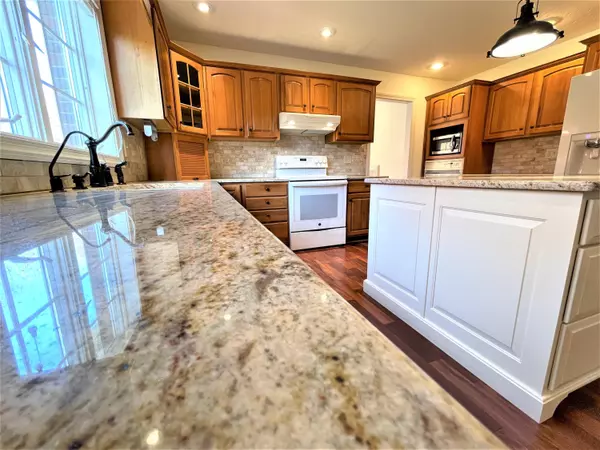$491,000
$489,777
0.2%For more information regarding the value of a property, please contact us for a free consultation.
5 Fox Chase Drive Mount Vernon, OH 43050
3 Beds
3 Baths
2,629 SqFt
Key Details
Sold Price $491,000
Property Type Single Family Home
Sub Type Single Family Freestanding
Listing Status Sold
Purchase Type For Sale
Square Footage 2,629 sqft
Price per Sqft $186
Subdivision Hunters Ridge
MLS Listing ID 222039556
Sold Date 11/21/22
Style 1 Story
Bedrooms 3
Full Baths 2
HOA Y/N No
Originating Board Columbus and Central Ohio Regional MLS
Year Built 1996
Annual Tax Amount $5,305
Lot Size 1.140 Acres
Lot Dimensions 1.14
Property Description
Go ahead...you've earned it. 5 Fox Chase, 3 BR, 2 Full Bath, 2 Half Bath, 3+ Car Garage in Prestigious neighborhood, Hunters Ridge, between Mount Vernon and Gambier. Durable Brazilian Hardwood Floors throughout. Large, open rooms, Gorgeous Granite Kitchen, Quality materials throughout. Two fireplaces, plantation shutters, backup generator and an 8x15 Master Closet to die for! Inviting lower level family room with room to add more bedrooms. Half bath in lower level could easily be converted to full bath. Relaxing Patio, large lot, First Floor Laundry/Mud Room and impressive 3+ Car Garage add to the long list of delights. Ask for list of recent improvements and a link to 100 photos and walk thru video. Hurry. This one will be in huge demand. Half Hour from Intel.
Location
State OH
County Knox
Community Hunters Ridge
Area 1.14
Direction St Rt 229 (Gambier Road) East of Mount Vernon. Hunters Ridge is just east of Eastern Star Road.
Rooms
Basement Full
Dining Room Yes
Interior
Interior Features Dishwasher, Electric Dryer Hookup, Gas Water Heater, Microwave, Refrigerator, Security System
Heating Forced Air
Cooling Central
Fireplaces Type Two, Gas Log
Equipment Yes
Fireplace Yes
Exterior
Exterior Feature Patio
Garage Attached Garage
Garage Spaces 3.0
Garage Description 3.0
Total Parking Spaces 3
Garage Yes
Building
Architectural Style 1 Story
Others
Tax ID 66-09984.000
Acceptable Financing VA, FHA, Conventional
Listing Terms VA, FHA, Conventional
Read Less
Want to know what your home might be worth? Contact us for a FREE valuation!

Our team is ready to help you sell your home for the highest possible price ASAP

GET MORE INFORMATION





