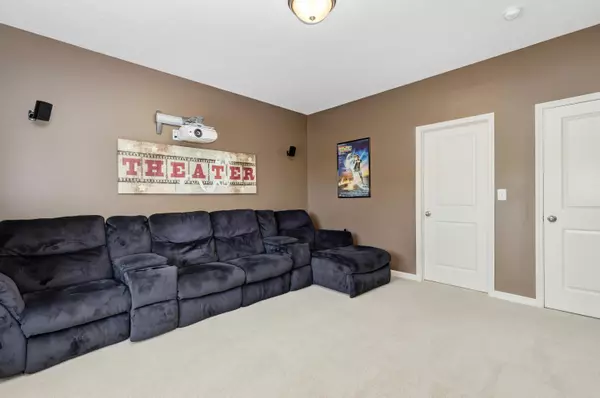$640,000
$638,000
0.3%For more information regarding the value of a property, please contact us for a free consultation.
6582 Shady Lake Court Lewis Center, OH 43035
4 Beds
3.5 Baths
3,707 SqFt
Key Details
Sold Price $640,000
Property Type Single Family Home
Sub Type Single Family Freestanding
Listing Status Sold
Purchase Type For Sale
Square Footage 3,707 sqft
Price per Sqft $172
Subdivision Alum Crossing
MLS Listing ID 222030253
Sold Date 09/12/22
Style 2 Story
Bedrooms 4
Full Baths 3
HOA Fees $400
HOA Y/N Yes
Originating Board Columbus and Central Ohio Regional MLS
Year Built 2006
Annual Tax Amount $10,446
Lot Size 0.400 Acres
Lot Dimensions 0.4
Property Description
Move right in to this immaculate and well cared for 4BR/3.50BA, 3,707sqft stunning Rockford built home that is situated on a .30-acre cul-de-sac lot in a desirable community of Alum Crossing. Put your chef hat on and step into the updated kitchen featuring stainless-steel appliances, granite countertops, gas range, with a large walk-in pantry. This is entertainment at its finest and your oasis backyard is waiting for you to relax at the end of the day. Enjoy your favorite beverage under the moonlight while soaking your cares away in your very own hot tub. Enjoy nearby shopping and dining at Polaris! This home boasts some amazing upgrades and impeccable landscaping. See attached Feature Sheet for all the upgrades... too many to list here!
Location
State OH
County Delaware
Community Alum Crossing
Area 0.4
Rooms
Basement Full
Dining Room Yes
Interior
Interior Features Dishwasher, Electric Dryer Hookup, Gas Range, Microwave, Refrigerator
Cooling Central
Fireplaces Type One, Gas Log
Equipment Yes
Fireplace Yes
Exterior
Exterior Feature Hot Tub, Patio
Garage Attached Garage, Side Load
Garage Spaces 3.0
Garage Description 3.0
Total Parking Spaces 3
Garage Yes
Building
Lot Description Wooded
Architectural Style 2 Story
Others
Tax ID 318-240-43-013-000
Acceptable Financing VA, FHA, Conventional
Listing Terms VA, FHA, Conventional
Read Less
Want to know what your home might be worth? Contact us for a FREE valuation!

Our team is ready to help you sell your home for the highest possible price ASAP

GET MORE INFORMATION





