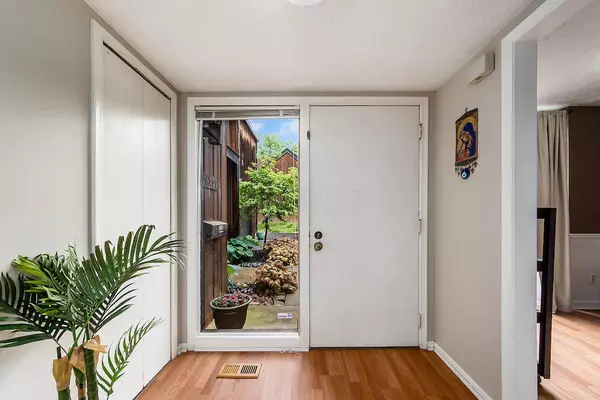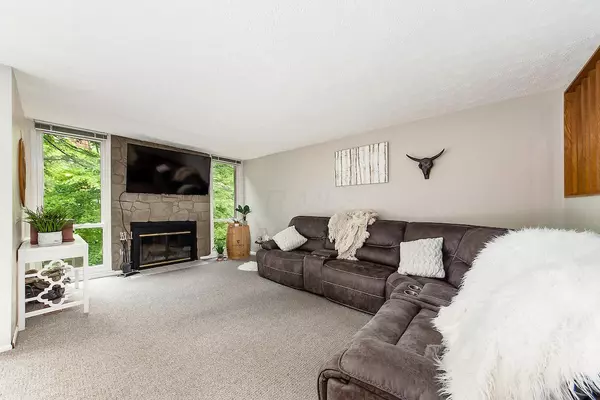$202,000
$199,900
1.1%For more information regarding the value of a property, please contact us for a free consultation.
4799 Smoketalk Lane #7 Westerville, OH 43081
3 Beds
2.5 Baths
1,560 SqFt
Key Details
Sold Price $202,000
Property Type Condo
Sub Type Condo Shared Wall
Listing Status Sold
Purchase Type For Sale
Square Footage 1,560 sqft
Price per Sqft $129
Subdivision Little Turtle/ Chippewill
MLS Listing ID 220015586
Sold Date 06/01/23
Style 3 Story
Bedrooms 3
Full Baths 2
HOA Fees $369
HOA Y/N Yes
Originating Board Columbus and Central Ohio Regional MLS
Year Built 1974
Annual Tax Amount $3,439
Lot Size 871 Sqft
Lot Dimensions 0.02
Property Description
This pristine and cozy 3 story condo in LIttle Turtle/ Chippewill is ready to show on friday! What a lifestyle. The location offers an abundancy of privacy with tranquil wooded lot on a babbling stream. The wildlife in your back yard is stunning.
Walk out your front door and up the hill to the community swimming pool just a building away. The community also offers a golf course & club. Lives like a resort!
The interior is amazing with an abundancy of windows offering spectacular views. A few of the amenities offerered are 3 decks, a woodburning fireplace, a finished walkout lower level and media room, a an upgraded whole house fan. Kitchen has White cabinets, granite look countertops, stainless appliances & a large pantry. Year round staycation in your enchanted new dream home.
Location
State OH
County Franklin
Community Little Turtle/ Chippewill
Area 0.02
Direction Little Turtle Way to Blue Jacket (Left @ the Clubhouse), to Smoketalk on the right
Rooms
Basement Full
Dining Room Yes
Interior
Interior Features Dishwasher, Electric Range, Microwave, Refrigerator, Whole House Fan
Cooling Central
Fireplaces Type One, Log Woodburning
Equipment Yes
Fireplace Yes
Exterior
Exterior Feature Balcony, Deck, Patio
Garage Detached Garage, Opener, Assigned, Common Area
Garage Spaces 1.0
Garage Description 1.0
Pool Inground Pool
Total Parking Spaces 1
Garage Yes
Building
Lot Description Cul-de-Sac, Ravine Lot, Stream On Lot, Wooded
Architectural Style 3 Story
Others
Tax ID 600-167763
Acceptable Financing Conventional
Listing Terms Conventional
Read Less
Want to know what your home might be worth? Contact us for a FREE valuation!

Our team is ready to help you sell your home for the highest possible price ASAP

GET MORE INFORMATION





