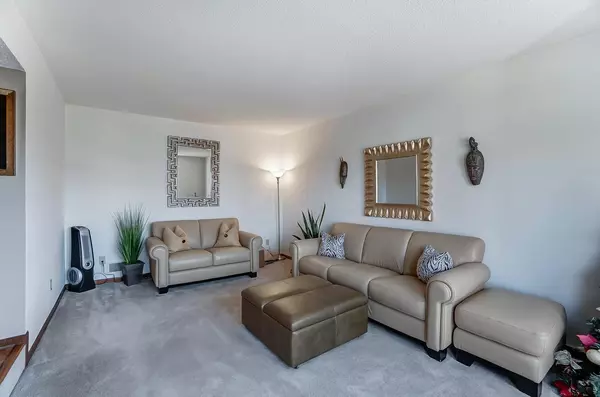$305,000
$309,900
1.6%For more information regarding the value of a property, please contact us for a free consultation.
770 Hunters Glen Drive Gahanna, OH 43230
4 Beds
2.5 Baths
2,552 SqFt
Key Details
Sold Price $305,000
Property Type Single Family Home
Sub Type Single Family Freestanding
Listing Status Sold
Purchase Type For Sale
Square Footage 2,552 sqft
Price per Sqft $119
Subdivision Hunters Ridge
MLS Listing ID 219044131
Sold Date 01/12/22
Style 2 Story
Bedrooms 4
Full Baths 2
HOA Y/N No
Originating Board Columbus and Central Ohio Regional MLS
Year Built 1993
Annual Tax Amount $6,203
Lot Size 0.430 Acres
Lot Dimensions 0.43
Property Description
Wait till you see all the space this home offers! Every room, so large and inviting. Tons of natural light throughout and completely move-in ready. With 4 bedrooms, 2.5 baths, and multiple living spaces, there is room for everyone! The formal living and dining rooms greet you as the home opens up to the spacious kitchen and family room overlooking the large deck and back yard nestled in a cul-de-sac. The family room is warmed by a beautiful brick fireplace. The open kitchen offers stainless steel appliances and there's a first floor laundry for your convenience. The Owner's suite is welcoming with plenty of room for king size bed and multiple dressers or sitting area. With tons of closets space throughout, storage is abundant. Schedule a tour today to see how this home is perfect for you!
Location
State OH
County Franklin
Community Hunters Ridge
Area 0.43
Direction Taylor Rd to Helmbright Dr. to Hunters Glen
Rooms
Basement Full
Dining Room Yes
Interior
Interior Features Dishwasher, Gas Range, Microwave, Refrigerator
Cooling Central
Fireplaces Type One
Equipment Yes
Fireplace Yes
Exterior
Exterior Feature Deck
Garage Attached Garage
Garage Spaces 2.0
Garage Description 2.0
Total Parking Spaces 2
Garage Yes
Building
Lot Description Cul-de-Sac
Architectural Style 2 Story
Others
Tax ID 025-009919
Acceptable Financing Other, VA, FHA, Conventional
Listing Terms Other, VA, FHA, Conventional
Read Less
Want to know what your home might be worth? Contact us for a FREE valuation!

Our team is ready to help you sell your home for the highest possible price ASAP

GET MORE INFORMATION





