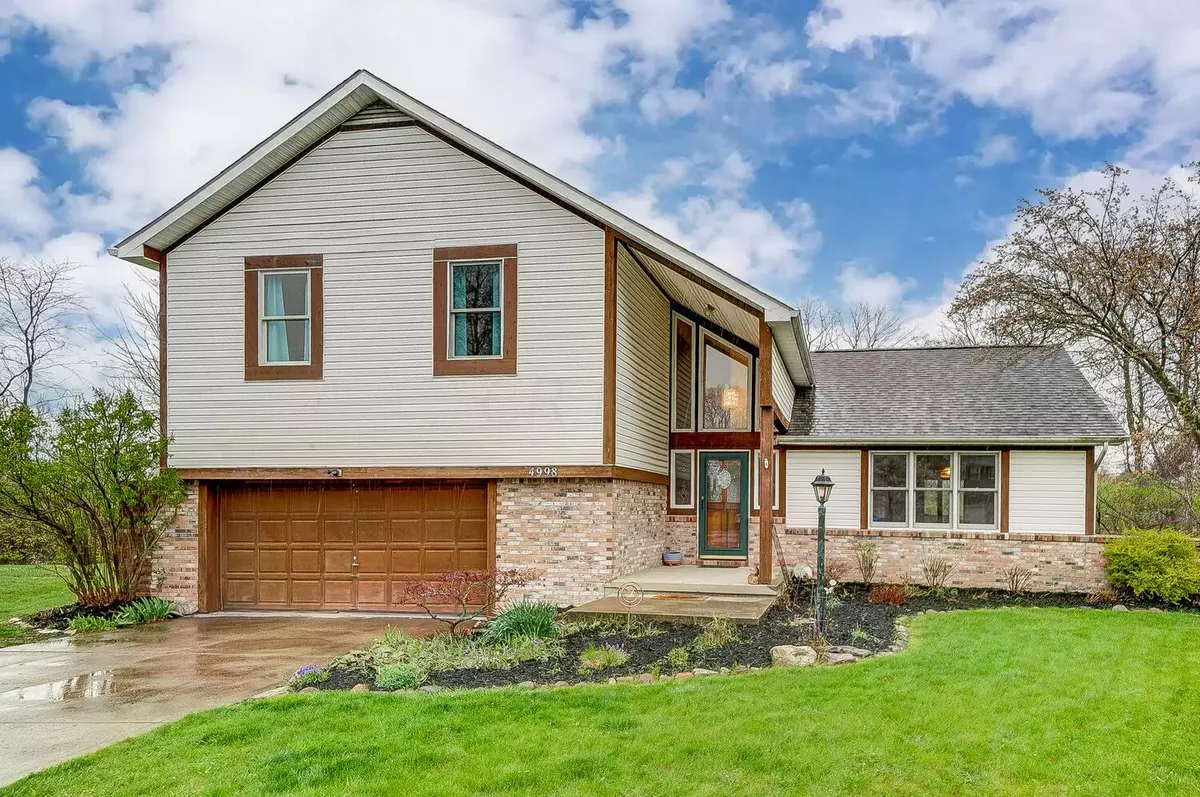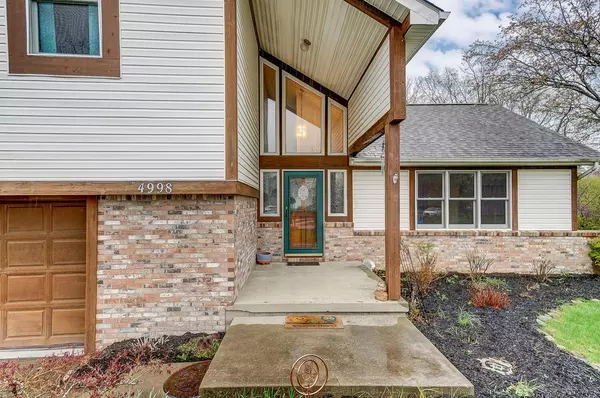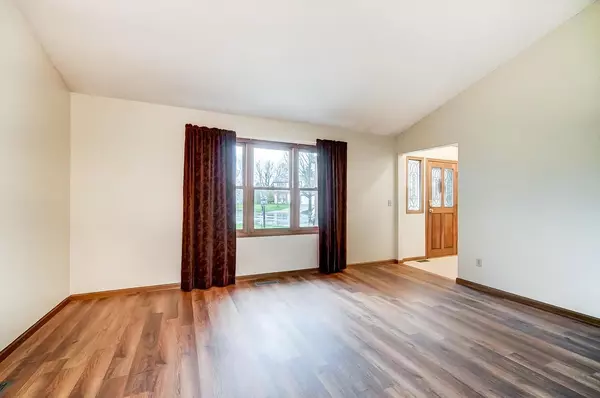$385,000
$349,900
10.0%For more information regarding the value of a property, please contact us for a free consultation.
4998 Abberton Court Hilliard, OH 43026
3 Beds
2.5 Baths
1,740 SqFt
Key Details
Sold Price $385,000
Property Type Single Family Home
Sub Type Single Family Freestanding
Listing Status Sold
Purchase Type For Sale
Square Footage 1,740 sqft
Price per Sqft $221
Subdivision Hayden Run Village
MLS Listing ID 222012390
Sold Date 05/16/22
Style 2 Story
Bedrooms 3
Full Baths 2
HOA Y/N No
Originating Board Columbus and Central Ohio Regional MLS
Year Built 1989
Annual Tax Amount $5,556
Lot Size 0.320 Acres
Lot Dimensions 0.32
Property Description
FABULOUS 2 STORY IN HILLIARD SCHOOLS! This 2 Story Home is located on a quiet cul-de-sac - on nearly 1/3 of an acre lot! 1st floor offers a fully-equipped Kitchen with oak cabinetry, granite counters, eating space and pantry, separate Living and Dining Rooms with cathedral ceilings, Family Room with fireplace which includes plumbing for gas use & switch and an updated Half Bath. A grand two-story Foyer highlights the 2nd level which includes a Master Bedroom with walk-in closet and updated ensuite bath, 2 additional spacious Bedrooms, an updated 2nd Full Bath and a linen closet. Construction has already begun on the basement and is ready for its next owner to complete. The well-landscaped outdoor living space includes a deck, patio and pond view, perfect for entertaining! CALL TODAY!
Location
State OH
County Franklin
Community Hayden Run Village
Area 0.32
Direction From Avery Road, go West on Wallington Dr, then right on Drayton Rd, left onto Edie Dr and right onto Abberton Ct (6th house on the right at the end of the cul-de-sac)
Rooms
Basement Crawl, Partial
Dining Room Yes
Interior
Interior Features Dishwasher, Electric Dryer Hookup, Gas Range, Gas Water Heater, Microwave, Refrigerator
Heating Forced Air
Cooling Central
Fireplaces Type One, Log Woodburning
Equipment Yes
Fireplace Yes
Exterior
Exterior Feature Deck, Patio
Garage Attached Garage, Opener
Garage Spaces 2.0
Garage Description 2.0
Total Parking Spaces 2
Garage Yes
Building
Lot Description Cul-de-Sac
Architectural Style 2 Story
Others
Tax ID 050-003910
Read Less
Want to know what your home might be worth? Contact us for a FREE valuation!

Our team is ready to help you sell your home for the highest possible price ASAP

GET MORE INFORMATION





