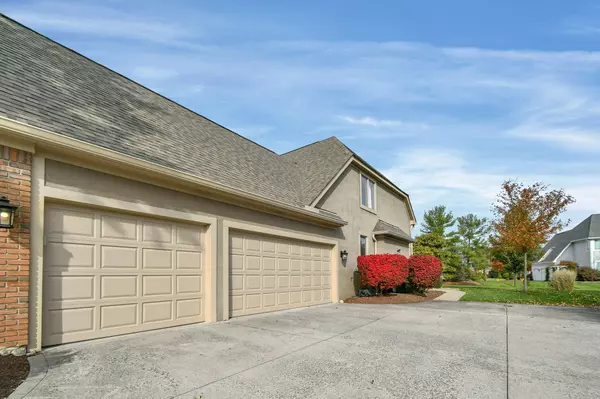$615,000
$599,900
2.5%For more information regarding the value of a property, please contact us for a free consultation.
5939 Medallion Drive Westerville, OH 43082
3 Beds
2.5 Baths
3,376 SqFt
Key Details
Sold Price $615,000
Property Type Single Family Home
Sub Type Single Family Freestanding
Listing Status Sold
Purchase Type For Sale
Square Footage 3,376 sqft
Price per Sqft $182
Subdivision Medallion Estates
MLS Listing ID 221044384
Sold Date 01/03/23
Style 2 Story
Bedrooms 3
Full Baths 2
HOA Fees $29
HOA Y/N Yes
Originating Board Columbus and Central Ohio Regional MLS
Year Built 1993
Annual Tax Amount $11,131
Lot Size 0.430 Acres
Lot Dimensions 0.43
Property Description
Beautiful custom home built by Romanelli & Hughes sits across the street from the course with amazing views. Open vaulted ceilings in spacious 2-story great room and floor to ceiling brick fireplace, first floor study with built-in bookcases, first floor owners suite w/updated bath (heated floors) & amazing walk-in closet, beautiful hardwood floors on 1st floor, lovely all season Florida room, kitchen w/SS appliances, finished lower level w/new carpet, Huge open loft area on second floor, beautiful paver patio and privacy landscaping and lots of storage, Spacious 3 car side load garage. Furnace & A/C replaced in 2015, larger gutters and drain pipes to street completed in 2016, all 3 sump pumps replaced & backup installed on main in 2020. Stunning views of the Championship course!
Location
State OH
County Delaware
Community Medallion Estates
Area 0.43
Rooms
Basement Crawl, Partial
Dining Room Yes
Interior
Interior Features Whirlpool/Tub, Dishwasher, Electric Dryer Hookup, Gas Dryer Hookup, Gas Range, Humidifier, Microwave, Refrigerator
Heating Forced Air
Cooling Central
Fireplaces Type One, Gas Log
Equipment Yes
Fireplace Yes
Exterior
Exterior Feature Irrigation System, Patio
Garage Attached Garage, Opener, Side Load
Garage Spaces 3.0
Garage Description 3.0
Total Parking Spaces 3
Garage Yes
Building
Architectural Style 2 Story
Others
Tax ID 317-421-02-012-000
Acceptable Financing VA, FHA, Conventional
Listing Terms VA, FHA, Conventional
Read Less
Want to know what your home might be worth? Contact us for a FREE valuation!

Our team is ready to help you sell your home for the highest possible price ASAP

GET MORE INFORMATION





