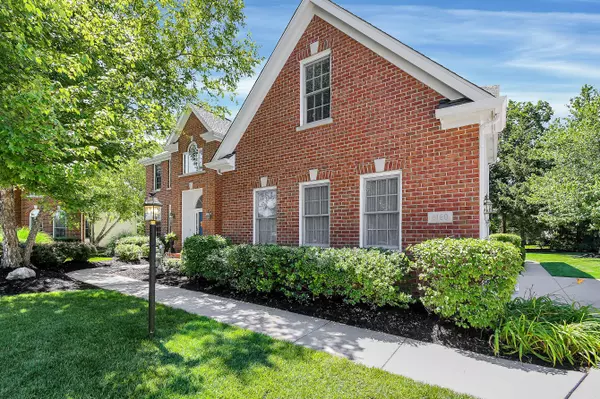$601,000
$579,900
3.6%For more information regarding the value of a property, please contact us for a free consultation.
6160 Peppergrass Court Westerville, OH 43082
4 Beds
4.5 Baths
3,367 SqFt
Key Details
Sold Price $601,000
Property Type Single Family Home
Sub Type Single Family Freestanding
Listing Status Sold
Purchase Type For Sale
Square Footage 3,367 sqft
Price per Sqft $178
Subdivision Medallion Estates
MLS Listing ID 221022701
Sold Date 01/03/23
Style 2 Story
Bedrooms 4
Full Baths 4
HOA Fees $37
HOA Y/N Yes
Originating Board Columbus and Central Ohio Regional MLS
Year Built 1995
Annual Tax Amount $11,315
Lot Size 10,018 Sqft
Lot Dimensions 0.23
Property Description
Beautiful custom home on perfect location at end of court! Olympus built with great attention to detail! Stunning brand new hardwood floors in 2-story great room w/original hardwoods refinished to match! New roof, freshly painted & new carpet! Wall of windows brings in lots of natural light to show these new floors off! Living room could be front office plus back office w/built-ins makes for a perfect floor plan, open kitchen with island, granite counters & tile backsplash; butler's pantry next to dining room. Large owners suite w/sitting area, spacious bath & massive walk-in closet! Secondary bedroom w/private bathroom, plus 3rd full bath up. Finished LL & full bath plus utility sink. Lots of storage plus workout room & workshop area! Private yard & paver patio to enjoy w/mature trees!
Location
State OH
County Delaware
Community Medallion Estates
Area 0.23
Rooms
Basement Full
Dining Room Yes
Interior
Interior Features Whirlpool/Tub, Central Vac, Dishwasher, Electric Dryer Hookup, Electric Range, Gas Water Heater, Humidifier, Microwave, Refrigerator
Heating Forced Air
Cooling Central
Fireplaces Type One, Direct Vent
Equipment Yes
Fireplace Yes
Exterior
Exterior Feature Deck, Irrigation System, Patio
Garage Attached Garage, Opener, Side Load
Garage Spaces 3.0
Garage Description 3.0
Total Parking Spaces 3
Garage Yes
Building
Lot Description Cul-de-Sac
Architectural Style 2 Story
Others
Tax ID 317-424-01-034-000
Acceptable Financing Conventional
Listing Terms Conventional
Read Less
Want to know what your home might be worth? Contact us for a FREE valuation!

Our team is ready to help you sell your home for the highest possible price ASAP

GET MORE INFORMATION





