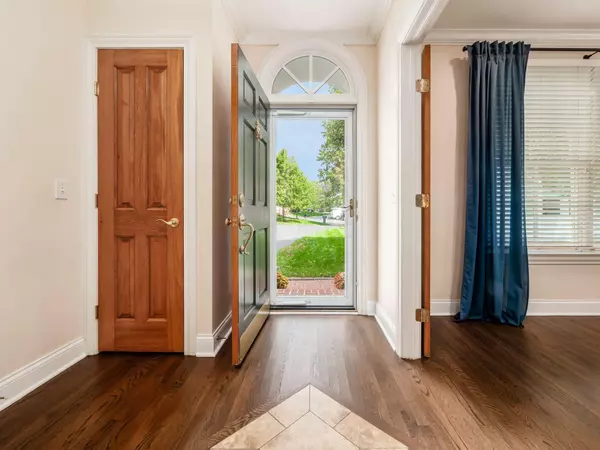$420,000
$454,900
7.7%For more information regarding the value of a property, please contact us for a free consultation.
1351 White Oak Lane New Albany, OH 43054
3 Beds
3.5 Baths
2,282 SqFt
Key Details
Sold Price $420,000
Property Type Condo
Sub Type Condo Shared Wall
Listing Status Sold
Purchase Type For Sale
Square Footage 2,282 sqft
Price per Sqft $184
Subdivision Villas At White Oak
MLS Listing ID 222036729
Sold Date 12/30/22
Style 2 Story
Bedrooms 3
Full Baths 3
HOA Fees $535
HOA Y/N Yes
Originating Board Columbus and Central Ohio Regional MLS
Year Built 1997
Annual Tax Amount $7,718
Lot Size 1,742 Sqft
Lot Dimensions 0.04
Property Description
Stunning end unit condo surrounded by lush landscaping in gated Villas at White Oak! Boasting many recent updates and special touches you will appreciate, beginning with the gorgeous, refinished wood floors throughout the open entry level floor plan. Fabulous Kitchen offers island seating and opens to the impressive 2 story Great Room with cozy fireplace and dramatic wall of windows, providing tons of natural light. Spacious bedrooms and a 1st floor owner suite each offer walk-in closets. Huge loft space with built ins. Improvements include a new screened porch roof, remodeled powder room, a custom patio perfect for gatherings or quiet reflection, and a remarkable finished lower level complete with full bath. 800 Square feet of total square footage is the lower level.
Location
State OH
County Franklin
Community Villas At White Oak
Area 0.04
Direction Morse Road to White Oak Lane
Rooms
Basement Crawl, Partial
Dining Room Yes
Interior
Interior Features Whirlpool/Tub, Dishwasher, Gas Range, Gas Water Heater, Humidifier, Microwave, Refrigerator
Heating Forced Air
Cooling Central
Fireplaces Type One, Gas Log
Equipment Yes
Fireplace Yes
Exterior
Exterior Feature End Unit, Patio, Screen Porch
Garage Attached Garage, Opener
Garage Spaces 2.0
Garage Description 2.0
Total Parking Spaces 2
Garage Yes
Building
Lot Description Cul-de-Sac, Stream On Lot
Architectural Style 2 Story
Others
Tax ID 025-011517
Acceptable Financing Conventional
Listing Terms Conventional
Read Less
Want to know what your home might be worth? Contact us for a FREE valuation!

Our team is ready to help you sell your home for the highest possible price ASAP

GET MORE INFORMATION





