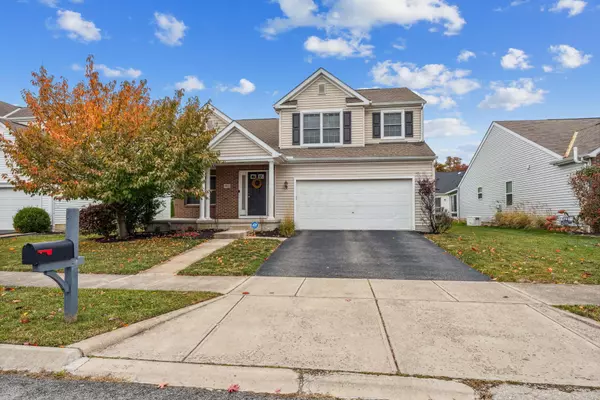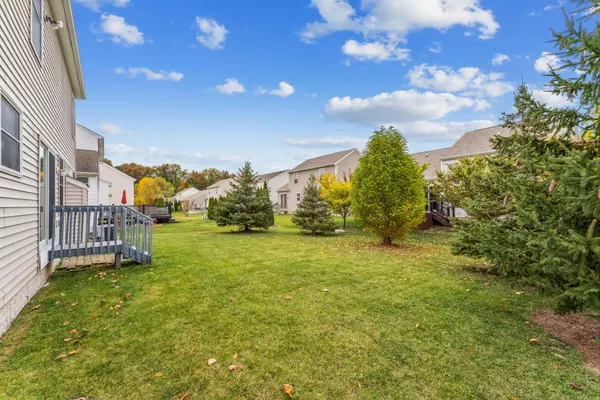$375,000
$379,900
1.3%For more information regarding the value of a property, please contact us for a free consultation.
5922 Tarrycrest Drive Westerville, OH 43081
3 Beds
2.5 Baths
1,857 SqFt
Key Details
Sold Price $375,000
Property Type Single Family Home
Sub Type Single Family Freestanding
Listing Status Sold
Purchase Type For Sale
Square Footage 1,857 sqft
Price per Sqft $201
Subdivision Village At Albany Crossing
MLS Listing ID 222039061
Sold Date 12/06/22
Style 2 Story
Bedrooms 3
Full Baths 2
HOA Fees $66
HOA Y/N Yes
Originating Board Columbus and Central Ohio Regional MLS
Year Built 2007
Annual Tax Amount $4,995
Lot Size 6,098 Sqft
Lot Dimensions 0.14
Property Description
Welcome Home!! Rare find here in Albany Crossing. Meticulously maintained with neutral decor. Solid 3 bedroom 2.5 bath 2 story with a spacious living room,dining room, and eat in space kitchen. Soaring ceilings with a spacious loft that could be used for a den study or private office. Amazing updates that features a custom fireplace. Engineered wood flooring.Newer refigerator,hotwater heater with a full basement. Owners suite features a spacious walk in closet with a garden tub. Full basement in the home that is ready for your finishes or perfect for extra storage. This amazing community has a fitness facility, clubhouse community. Basketball courts and nearby walking/running path outdoor pool. Enjoy all of these goodies for a reasonable $66 per month HOA. Schedule your tour today!
Location
State OH
County Franklin
Community Village At Albany Crossing
Area 0.14
Direction Sunbury Rd to east Central College, right on Ulry Rd, left on Warner Rd, left on Eagle Harbor Dr., right on Tarrycrest
Rooms
Basement Full
Dining Room Yes
Interior
Interior Features Electric Range, Refrigerator
Cooling Central
Fireplaces Type One
Equipment Yes
Fireplace Yes
Exterior
Garage Spaces 2.0
Garage Description 2.0
Total Parking Spaces 2
Building
Architectural Style 2 Story
Others
Tax ID 010-280194
Acceptable Financing VA, FHA, Conventional
Listing Terms VA, FHA, Conventional
Read Less
Want to know what your home might be worth? Contact us for a FREE valuation!

Our team is ready to help you sell your home for the highest possible price ASAP

GET MORE INFORMATION





