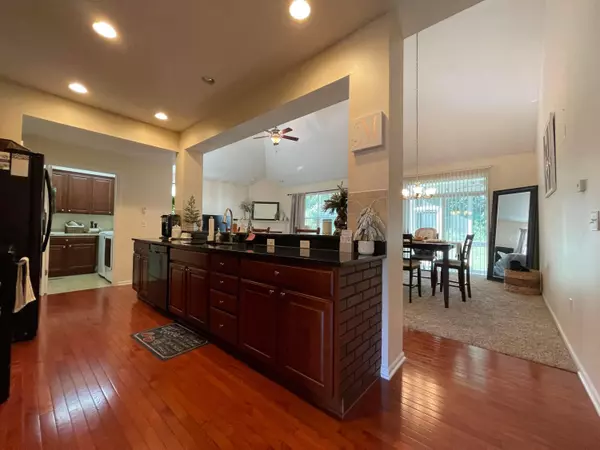$360,000
$369,900
2.7%For more information regarding the value of a property, please contact us for a free consultation.
396 Westgreen Lane Westerville, OH 43082
2 Beds
2.5 Baths
1,760 SqFt
Key Details
Sold Price $360,000
Property Type Condo
Sub Type Condo Shared Wall
Listing Status Sold
Purchase Type For Sale
Square Footage 1,760 sqft
Price per Sqft $204
Subdivision Estates Of Polaris Village
MLS Listing ID 222031920
Sold Date 12/20/22
Style 2 Story
Bedrooms 2
Full Baths 2
HOA Fees $300
HOA Y/N Yes
Originating Board Columbus and Central Ohio Regional MLS
Year Built 2006
Annual Tax Amount $7,143
Lot Size 0.710 Acres
Lot Dimensions 0.71
Property Description
Beautifully maintained condominium just minutes from Polaris Mall, 71 & 270 interstate, and tons of amenities including restaurants, gyms, & shopping. You'll love the large open floor plan, abundant natural light, cathedral ceilings, huge 1st floor master suite, 1st level laundry, high-end finishes, large finished basement with egress window, private screened porch, 2 car finished garage, large loft, large storage area with poured foundation. Additional updates include, flooring throughout, paint, granite counter-tops, appliances, and updated lighting. This private sought after community offers a pool, fitness center, & clubhouse. Hurry before its gone!
Location
State OH
County Delaware
Community Estates Of Polaris Village
Area 0.71
Direction off Polaris Parkway
Rooms
Basement Full
Dining Room Yes
Interior
Interior Features Dishwasher, Electric Range, Garden/Soak Tub, Gas Water Heater, Microwave, Refrigerator
Heating Forced Air
Cooling Central
Fireplaces Type One, Gas Log
Equipment Yes
Fireplace Yes
Exterior
Garage Attached Garage, 2 Off Street
Garage Spaces 2.0
Garage Description 2.0
Total Parking Spaces 2
Garage Yes
Building
Architectural Style 2 Story
Others
Tax ID 317-332-02-017-516
Acceptable Financing VA, FHA, Conventional
Listing Terms VA, FHA, Conventional
Read Less
Want to know what your home might be worth? Contact us for a FREE valuation!

Our team is ready to help you sell your home for the highest possible price ASAP

GET MORE INFORMATION





