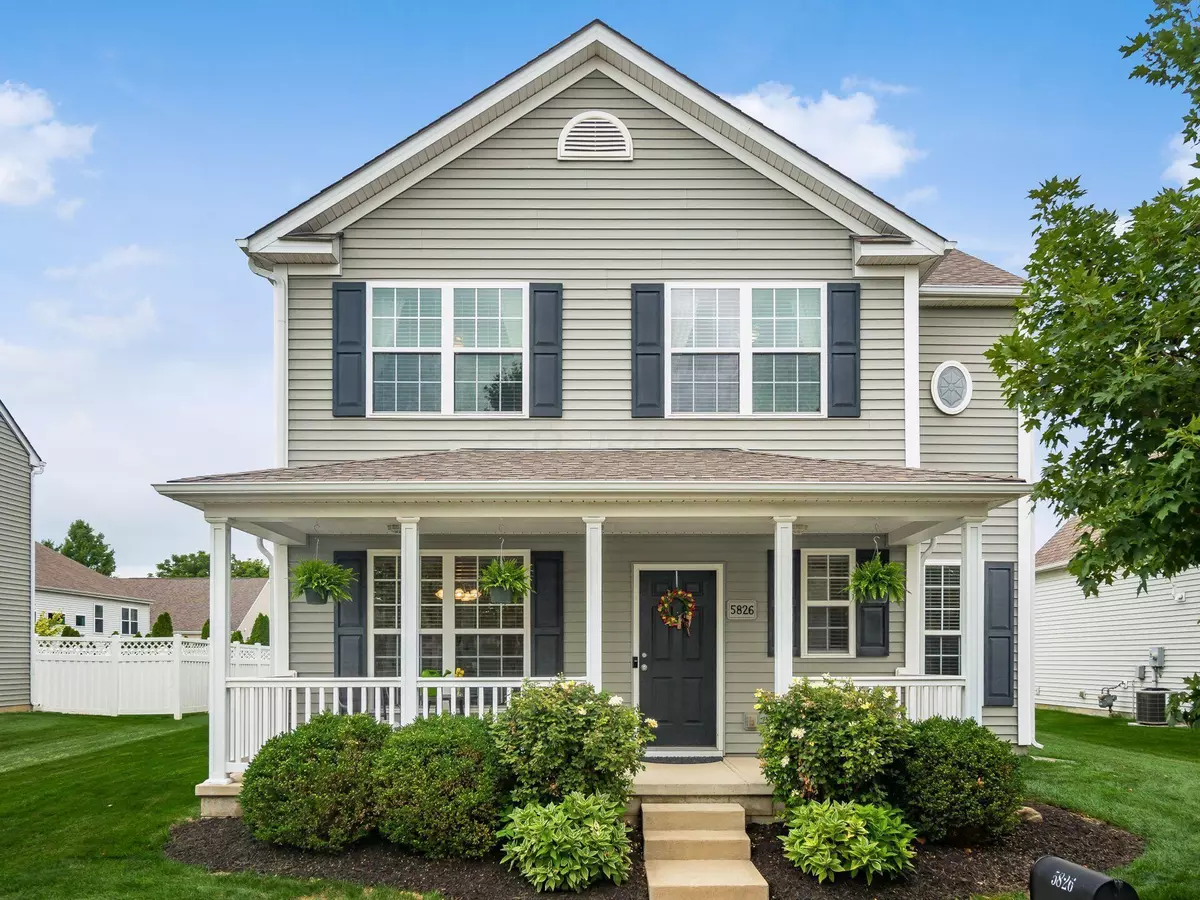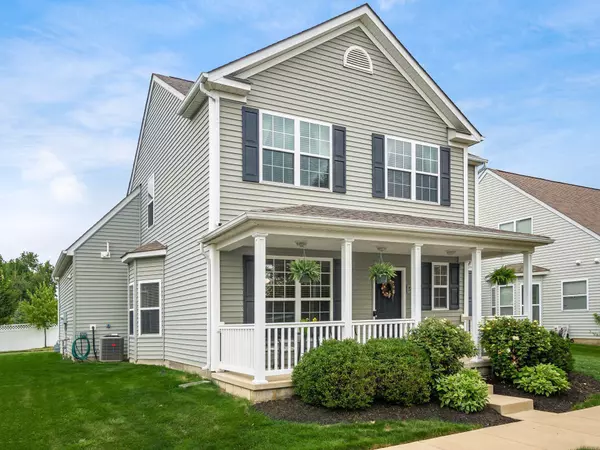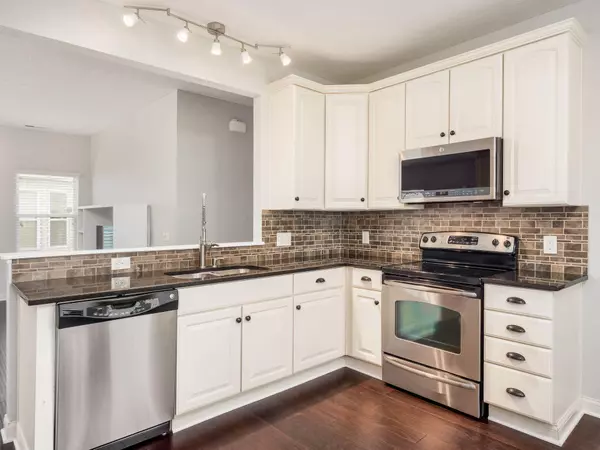$410,000
$385,000
6.5%For more information regarding the value of a property, please contact us for a free consultation.
5826 Mcinnis Road Dublin, OH 43016
3 Beds
2.5 Baths
2,200 SqFt
Key Details
Sold Price $410,000
Property Type Single Family Home
Sub Type Single Family Freestanding
Listing Status Sold
Purchase Type For Sale
Square Footage 2,200 sqft
Price per Sqft $186
Subdivision Hayden Farms
MLS Listing ID 222030307
Sold Date 09/08/22
Style 2 Story
Bedrooms 3
Full Baths 2
HOA Fees $59
HOA Y/N Yes
Originating Board Columbus and Central Ohio Regional MLS
Year Built 2009
Annual Tax Amount $5,102
Lot Size 5,227 Sqft
Lot Dimensions 0.12
Property Description
Nestled in a quiet neighborhood with a park/greenspace right across from the huge covered front patio, this open concept home provides all the space you need! Hardwood flooring throughout the first floor, a cozy fireplace, and spacious great room flow nicely into the kitchen that features granite counters and stainless steel appliances. Working from home/hybrid? Take advantage of the first-floor office with available gigabit internet service! The owner's suite is a sanctuary with dual sinks, a jetted tub, and walk-in closet. Outside offers a great balance of your own private backyard space (6-foot privacy fence), a 2-car attached garage, plus community space that is maintained by the HOA. Close to Tuttle, downtown Hilliard, and Bridge Park, with a grocery store less than a mile away!
Location
State OH
County Franklin
Community Hayden Farms
Area 0.12
Rooms
Dining Room Yes
Interior
Interior Features Whirlpool/Tub, Dishwasher, Electric Range, Electric Water Heater, Microwave, Refrigerator
Heating Forced Air
Cooling Central
Fireplaces Type One, Gas Log
Equipment No
Fireplace Yes
Exterior
Exterior Feature Fenced Yard, Patio
Garage Attached Garage, Opener
Garage Spaces 2.0
Garage Description 2.0
Total Parking Spaces 2
Garage Yes
Building
Architectural Style 2 Story
Others
Tax ID 010-282947
Acceptable Financing Other, VA, FHA, Conventional
Listing Terms Other, VA, FHA, Conventional
Read Less
Want to know what your home might be worth? Contact us for a FREE valuation!

Our team is ready to help you sell your home for the highest possible price ASAP

GET MORE INFORMATION





