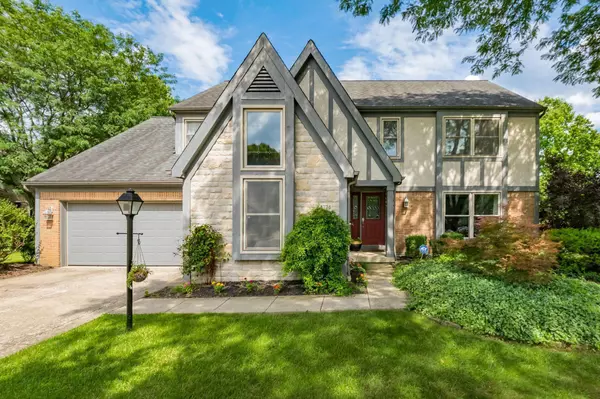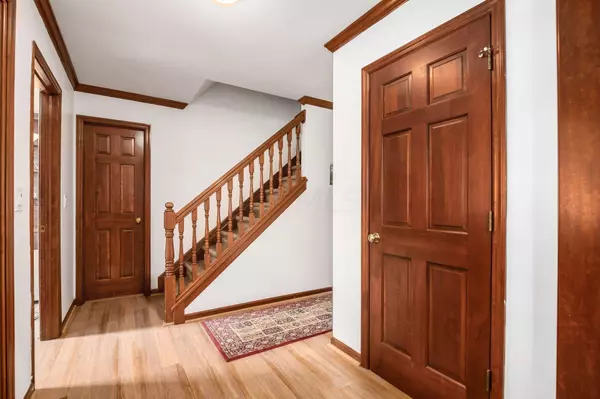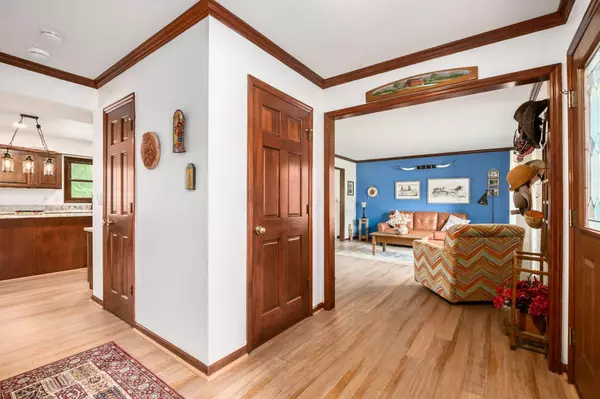$487,000
$449,900
8.2%For more information regarding the value of a property, please contact us for a free consultation.
4774 Riverwood Drive Hilliard, OH 43026
4 Beds
2.5 Baths
2,777 SqFt
Key Details
Sold Price $487,000
Property Type Single Family Home
Sub Type Single Family Freestanding
Listing Status Sold
Purchase Type For Sale
Square Footage 2,777 sqft
Price per Sqft $175
Subdivision River Landings
MLS Listing ID 222029964
Sold Date 09/07/22
Style 2 Story
Bedrooms 4
Full Baths 2
HOA Y/N No
Originating Board Columbus and Central Ohio Regional MLS
Year Built 1992
Annual Tax Amount $8,589
Lot Size 10,018 Sqft
Lot Dimensions 0.23
Property Description
Hilliard - River Landings - 4 Bedrooms, 2.5 Baths, plus a large private entry level office.
Roomy Floor Plan with Abundant Natural Light. Features & Updates include: Ground Floor Laundry, Eat-In Kitchen, Granite Counters, Large Living & Dining Rooms, Family Room w/Gas Log Fireplace, Bamboo Hardwood Floors throughout first & second levels, Hot Water Heater 2022, Furnace 2019, AC fully serviced/refurbished 2021, 200 Amp Electric Service, Private Patio & Fully Fenced Backyard. Upstairs offers huge Owner's suite with en suite bath, soaking tub, w/i closet, plus 3 nicely sized bedrooms. Quiet street location convenient to OSU, I-270, Upper Arlington, Hilliard, I-70 & downtown C-bus. Schedule your showing ASAP - No overlapping showings. Showings begin Fri. 8/12/2022. Agents: See Agent Remarks
Location
State OH
County Franklin
Community River Landings
Area 0.23
Direction Dublin Rd. to west on Davidson to south on Coolbrook to right on Riverwood Drive.
Rooms
Basement Partial
Dining Room Yes
Interior
Interior Features Dishwasher, Electric Range, Garden/Soak Tub, Gas Water Heater, Microwave, Refrigerator
Heating Forced Air
Cooling Central
Fireplaces Type One, Gas Log
Equipment Yes
Fireplace Yes
Exterior
Exterior Feature Fenced Yard, Patio
Garage Attached Garage, Opener
Garage Spaces 2.0
Garage Description 2.0
Total Parking Spaces 2
Garage Yes
Building
Architectural Style 2 Story
Others
Tax ID 050-005317
Acceptable Financing Conventional
Listing Terms Conventional
Read Less
Want to know what your home might be worth? Contact us for a FREE valuation!

Our team is ready to help you sell your home for the highest possible price ASAP

GET MORE INFORMATION





