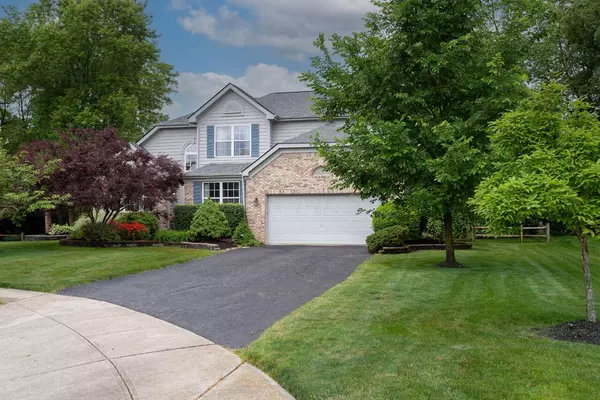$498,520
$439,900
13.3%For more information regarding the value of a property, please contact us for a free consultation.
1051 Challis Springs Drive New Albany, OH 43054
3 Beds
2.5 Baths
2,597 SqFt
Key Details
Sold Price $498,520
Property Type Single Family Home
Sub Type Single Family Freestanding
Listing Status Sold
Purchase Type For Sale
Square Footage 2,597 sqft
Price per Sqft $191
Subdivision Harrison Pond
MLS Listing ID 222020673
Sold Date 07/26/22
Style 2 Story
Bedrooms 3
Full Baths 2
HOA Fees $41
HOA Y/N Yes
Originating Board Columbus and Central Ohio Regional MLS
Year Built 1999
Annual Tax Amount $9,043
Lot Size 0.310 Acres
Lot Dimensions 0.31
Property Description
Beautiful home backing to Headley Park in sought after Harrison Pond. 2 story spacious Foyer meets Den w/french doors & new carpeting & large Dining Room. Soaring 2 story Great Room w/gas fireplace & loads of windows. Bright Kitchen w/abundance of cabinetry, new hardware, tile flooring, stainless appliances, gas range & eat in space w/bay window. 1st floor Owners Suite is vaulted & features walk in closet w/new closet storage system, double sinks, jacuzzi tub, updated hardware & new faucet. Two Bedrooms, full bath and Loft up. Freshly painted interior. New AC-2021. New Furnace-2018. Irrigation System. Private fenced rear yard w/tree line, tiered deck and access to park. Walk to Community pool! Easy access to walking/biking trails, Easton, Creekside, Highway & Restaurants.
Location
State OH
County Franklin
Community Harrison Pond
Area 0.31
Direction Morse Road to Harrison Pond to Challis Springs.
Rooms
Basement Partial
Dining Room Yes
Interior
Interior Features Whirlpool/Tub, Dishwasher, Gas Range, Microwave, Refrigerator
Heating Forced Air
Cooling Central
Fireplaces Type One, Gas Log
Equipment Yes
Fireplace Yes
Exterior
Exterior Feature Deck, Fenced Yard, Irrigation System
Garage Attached Garage, Opener
Garage Spaces 2.0
Garage Description 2.0
Total Parking Spaces 2
Garage Yes
Building
Lot Description Cul-de-Sac
Architectural Style 2 Story
Others
Tax ID 025-011792
Acceptable Financing VA, FHA, Conventional
Listing Terms VA, FHA, Conventional
Read Less
Want to know what your home might be worth? Contact us for a FREE valuation!

Our team is ready to help you sell your home for the highest possible price ASAP

GET MORE INFORMATION





