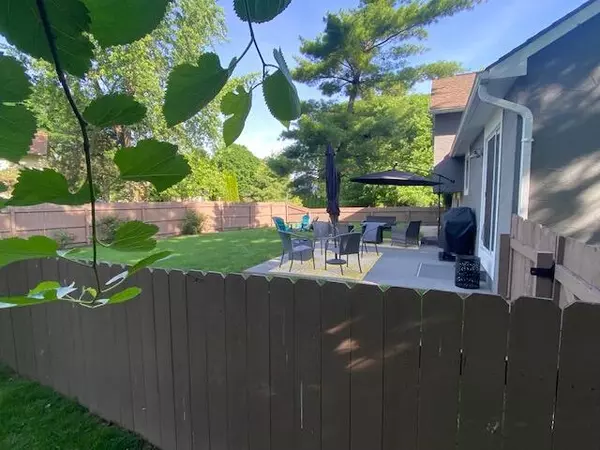$373,000
$350,000
6.6%For more information regarding the value of a property, please contact us for a free consultation.
2177 Shademont Court Columbus, OH 43235
3 Beds
2.5 Baths
1,683 SqFt
Key Details
Sold Price $373,000
Property Type Single Family Home
Sub Type Single Family Freestanding
Listing Status Sold
Purchase Type For Sale
Square Footage 1,683 sqft
Price per Sqft $221
Subdivision Summerwood
MLS Listing ID 222021042
Sold Date 03/15/23
Style Split - 3 Level
Bedrooms 3
Full Baths 2
HOA Y/N No
Originating Board Columbus and Central Ohio Regional MLS
Year Built 1977
Annual Tax Amount $5,261
Lot Size 0.360 Acres
Lot Dimensions 0.36
Property Description
Highest & Best offers due by Friday June 17 at 8:00 P.M EST
Incredible 3-Level Split nestled in the Heart of Summerwood. Spacious well laid out home with light colors. Sensational large parcel with mature trees and landscaping on a quiet, private court. Recent Updates include: New Front Windows, Garage Window, Garage Door and Front Door 2019, Exterior Painting of the Home and Fence around the Perimeter 2019, New Sliding Door 2019, New Interior Lighting 2020,
New Stainless Steel Kitchen Appliances 2020 (Maytag Side-by-Side Refrigerator w Water & Ice Dispenser & Low Freezer, Whirlpool Slim- Line Microwave, Whirlpool Smoothtop Electric Range & Whirlpool Dishwasher.)
Worthington Schools, Columbus Taxes. Near reknown Hard Road Columbus Public Library Easy commute to 1-270 and 315.
Location
State OH
County Franklin
Community Summerwood
Area 0.36
Direction Hard Road to Foxboro Lane to Left on Surreygate to Right on Saunderlaine to Right on Shademont Court.
Rooms
Basement Crawl, Full
Dining Room Yes
Interior
Interior Features Dishwasher, Electric Dryer Hookup, Electric Range, Electric Water Heater, Microwave, Refrigerator
Heating Electric
Cooling Central
Fireplaces Type One, Woodburning Stove
Equipment Yes
Fireplace Yes
Exterior
Exterior Feature Fenced Yard, Patio
Garage Attached Garage, Opener
Garage Spaces 2.0
Garage Description 2.0
Total Parking Spaces 2
Garage Yes
Building
Lot Description Cul-de-Sac, Wooded
Architectural Style Split - 3 Level
Others
Tax ID 610-171858
Read Less
Want to know what your home might be worth? Contact us for a FREE valuation!

Our team is ready to help you sell your home for the highest possible price ASAP

GET MORE INFORMATION





