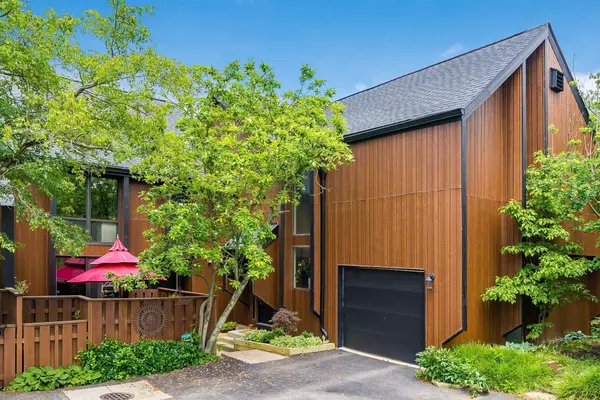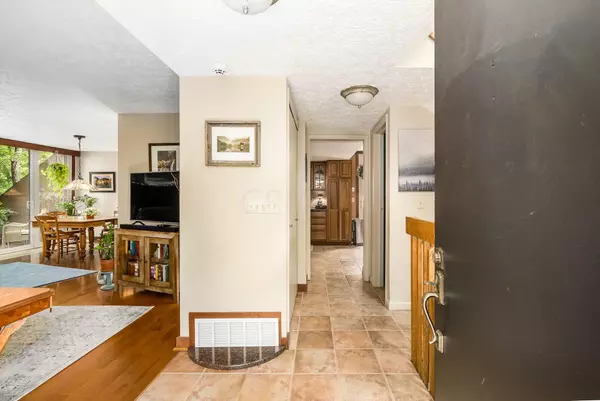$265,000
$246,000
7.7%For more information regarding the value of a property, please contact us for a free consultation.
4816 Crazy Horse Lane Westerville, OH 43081
3 Beds
2.5 Baths
1,866 SqFt
Key Details
Sold Price $265,000
Property Type Condo
Sub Type Condo Shared Wall
Listing Status Sold
Purchase Type For Sale
Square Footage 1,866 sqft
Price per Sqft $142
Subdivision Little Turtle | Chippewill
MLS Listing ID 222020859
Sold Date 07/15/22
Style 2 Story
Bedrooms 3
Full Baths 2
HOA Fees $479
HOA Y/N Yes
Originating Board Columbus and Central Ohio Regional MLS
Year Built 1974
Annual Tax Amount $3,961
Lot Size 1,306 Sqft
Lot Dimensions 0.03
Property Description
Gorgeous 3 bedroom 2.5 bathroom end Unit Condo In the Resort like Little Turtle/Chippewill Community. This very private Condo offers 3 levels of finished living space with tons natural light throughout. Gleaming hardwood floors flow through the large living area with a working fireplace which connects to the dining room. The kitchen features a brand new cooktop, timeless granite countertops as well as an abundance of counterspace with custom pantry. Upstairs there is a large Owner's Suite with cathedral ceilings. The partially finished Walk-Out basement with custom woodwork throughout includes custom cabinetry, built-In shelving, and storage. It leads to a private paver patio surrounded by nature. The views from this condo are breathtaking!
Location
State OH
County Franklin
Community Little Turtle | Chippewill
Area 0.03
Direction 270 To 161 To Little Turtle Way To Blue Jacket Lane To Crazy Horse Lane. Unit Is On The Right.
Rooms
Basement Full, Walkout
Dining Room No
Interior
Interior Features Dishwasher, Electric Dryer Hookup, Electric Range, Electric Water Heater, Garden/Soak Tub, Microwave, Refrigerator
Heating Electric, Forced Air
Cooling Central
Fireplaces Type Two, Log Woodburning
Equipment Yes
Fireplace Yes
Exterior
Exterior Feature Balcony, Deck, End Unit, Patio
Garage Attached Garage, Opener
Garage Spaces 1.0
Garage Description 1.0
Total Parking Spaces 1
Garage Yes
Building
Architectural Style 2 Story
Others
Tax ID 600-169064
Acceptable Financing VA, FHA, Conventional
Listing Terms VA, FHA, Conventional
Read Less
Want to know what your home might be worth? Contact us for a FREE valuation!

Our team is ready to help you sell your home for the highest possible price ASAP

GET MORE INFORMATION





