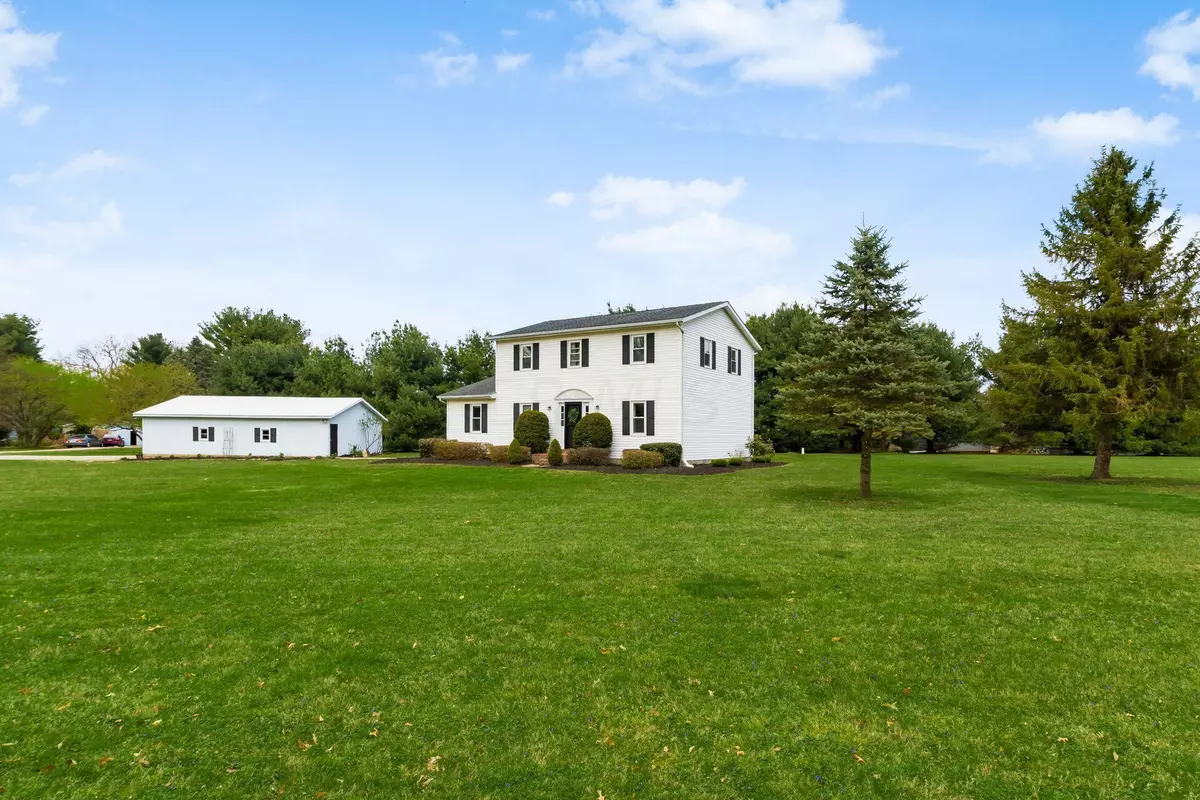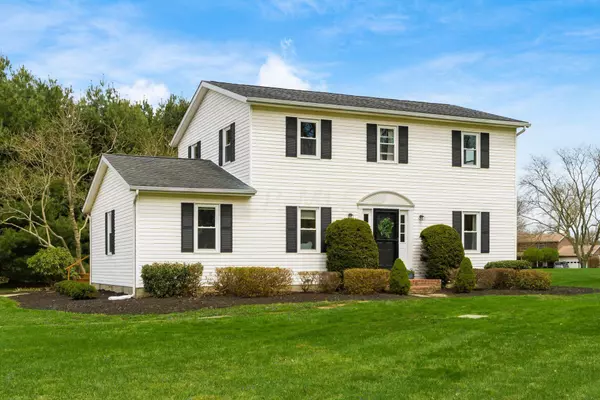$320,000
$324,900
1.5%For more information regarding the value of a property, please contact us for a free consultation.
16961 Glen Road Mount Vernon, OH 43050
4 Beds
2 Baths
1,950 SqFt
Key Details
Sold Price $320,000
Property Type Single Family Home
Sub Type Single Family Freestanding
Listing Status Sold
Purchase Type For Sale
Square Footage 1,950 sqft
Price per Sqft $164
MLS Listing ID 222013434
Sold Date 06/07/22
Style 2 Story
Bedrooms 4
Full Baths 2
HOA Y/N No
Originating Board Columbus and Central Ohio Regional MLS
Year Built 1989
Annual Tax Amount $2,976
Lot Size 1.900 Acres
Lot Dimensions 1.9
Property Description
Pride of ownership! Meticulously maintained 4 bedroom home on almost 2 acres. Neutral decor throughout. Beautiful hardwood floors. Main floor home office. Main floor laundry room. Spacious kitchen w/ open eating area. Formal Dining Room, Living Room and a Family Room. Private, treelined backyard. Double lot (1.1 Acre and 0.79 Acre). Peaceful living and a great location! Equi-distant from downtown Mt. Vernon, Village of Gambier and Kenyon College. Within 2 miles to the Country Club, Nazarene University, Middle and High Schools. Within 3 miles to two excellent elementary schools. Minutes away from various access points to the Kokosing Gap Trail which is a 14-mile paved trail. Glen Hill Orchard down the street!
Serenity surrounds you. You won't want to leave!
Location
State OH
County Knox
Area 1.9
Direction Route 13, East on Glen Road. Home is on the left.
Rooms
Basement Crawl
Dining Room Yes
Interior
Interior Features Dishwasher, Electric Dryer Hookup, Electric Range, Electric Water Heater, Refrigerator
Heating Baseboard
Equipment Yes
Exterior
Exterior Feature Deck, Waste Tr/Sys, Well
Garage Detached Garage, Opener, Side Load
Garage Spaces 2.0
Garage Description 2.0
Total Parking Spaces 2
Garage Yes
Building
Architectural Style 2 Story
Others
Tax ID 59-00352.000
Acceptable Financing VA, USDA, FHA, Conventional
Listing Terms VA, USDA, FHA, Conventional
Read Less
Want to know what your home might be worth? Contact us for a FREE valuation!

Our team is ready to help you sell your home for the highest possible price ASAP

GET MORE INFORMATION





