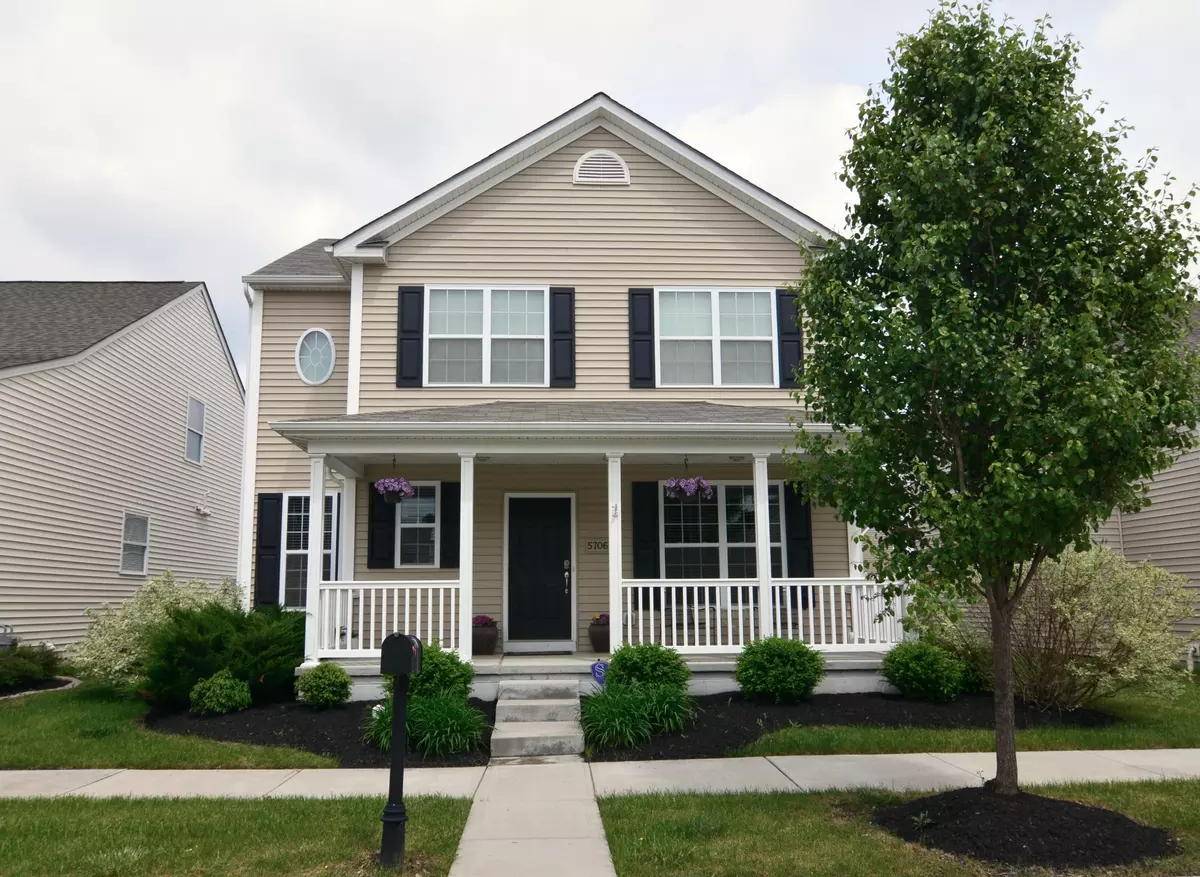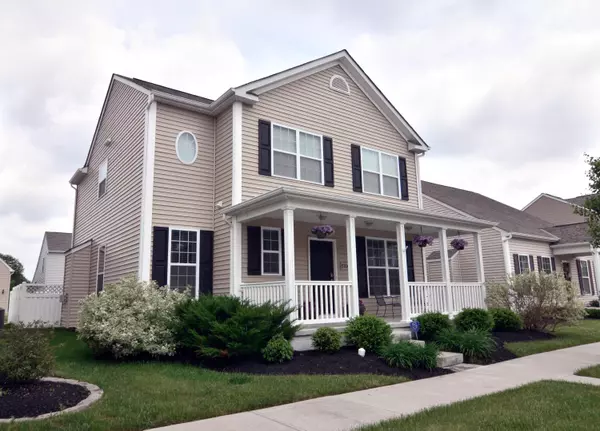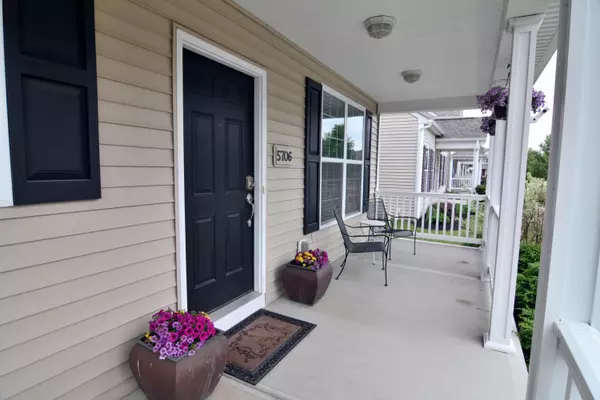$270,000
$269,900
For more information regarding the value of a property, please contact us for a free consultation.
5706 Stearns Road Dublin, OH 43016
3 Beds
2.5 Baths
2,228 SqFt
Key Details
Sold Price $270,000
Property Type Single Family Home
Sub Type Single Family Freestanding
Listing Status Sold
Purchase Type For Sale
Square Footage 2,228 sqft
Price per Sqft $121
Subdivision Hayden Farms
MLS Listing ID 218016800
Sold Date 11/02/22
Style 2 Story
Bedrooms 3
Full Baths 2
HOA Fees $47
HOA Y/N Yes
Originating Board Columbus and Central Ohio Regional MLS
Year Built 2012
Annual Tax Amount $4,667
Lot Size 3,920 Sqft
Lot Dimensions 0.09
Property Description
One of the largest floor plans in Hayden Farms, this open floor plan includes a first floor den with leaded glass doors, eat-in kitchen, and formal dining room on the main level with 3 bedrooms, a large bonus room and a loft on the second level. Enjoy summer evenings on your large front porch or in your fully fenced backyard with beautiful paver patio and built-in fire pit. This home is built on a crawl, not a slab like many other homes in the community. HOA dues include mowing and fertilizing everything outside the fenced area, mulching of front beds, and plowing the alleyway. Hurry, it won't last!
Location
State OH
County Franklin
Community Hayden Farms
Area 0.09
Direction Hayden Run to Spring River to Aderholt, right on Aderholt to Stearns Road, left on Stearns Rd.
Rooms
Basement Crawl
Dining Room Yes
Interior
Interior Features Dishwasher, Garden/Soak Tub, Gas Range, Microwave, Refrigerator
Heating Forced Air
Cooling Central
Fireplaces Type One, Gas Log
Equipment Yes
Fireplace Yes
Exterior
Exterior Feature Fenced Yard, Patio, Other
Garage Attached Garage
Garage Spaces 2.0
Garage Description 2.0
Total Parking Spaces 2
Garage Yes
Building
Architectural Style 2 Story
Others
Tax ID 010-286742
Acceptable Financing VA, FHA, Conventional
Listing Terms VA, FHA, Conventional
Read Less
Want to know what your home might be worth? Contact us for a FREE valuation!

Our team is ready to help you sell your home for the highest possible price ASAP

GET MORE INFORMATION





