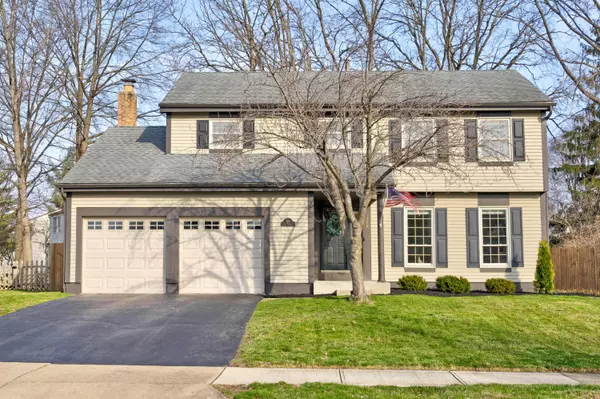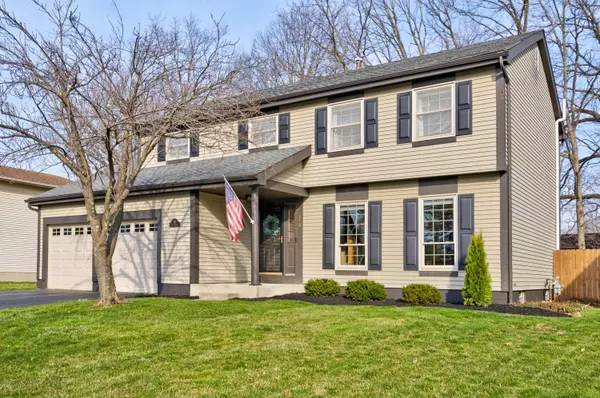$390,000
$329,900
18.2%For more information regarding the value of a property, please contact us for a free consultation.
318 St Thomas Drive Westerville, OH 43081
4 Beds
2.5 Baths
1,816 SqFt
Key Details
Sold Price $390,000
Property Type Single Family Home
Sub Type Single Family Freestanding
Listing Status Sold
Purchase Type For Sale
Square Footage 1,816 sqft
Price per Sqft $214
Subdivision Springborough
MLS Listing ID 222009616
Sold Date 04/25/22
Style 2 Story
Bedrooms 4
Full Baths 2
HOA Y/N No
Originating Board Columbus and Central Ohio Regional MLS
Year Built 1987
Annual Tax Amount $5,974
Lot Size 7,405 Sqft
Lot Dimensions 0.17
Property Description
Get ready to fall in love with this beautifully remodeled home in Westerville City limits! Updated kitchen w/large eat in area, cozy family rm w/firepl, updated baths, spacious owners suite w/vaulted ceilings+3 more bedrms. Much of the flooring has been updated,freshly painted+finished area in LL too! Enjoy the 16x20 screened porch off the family rm & patio off of the eat in kitchen area, all with fenced in back yard! New stove 2020! Shows like a model home! E Z access to freeways! Westerville's known for award winning Parks&Rec Dept, Rec Center & Highlands Pk Pool, all nearby. Innis Wood Metro Pk, Hoover Dam&Sharon Wds Metro Pk-all close too! Please see ag to ag remarks&all docs attached to MLS for add'l info. Offer deadline noted in Ag to Ag Remks! List agent related to sellers.
Location
State OH
County Franklin
Community Springborough
Area 0.17
Direction Hempstead Road, south to deadend into Spring Road, turn right, then first left onto Saint Thomas Drive. The house is on the right about 12 houses in.
Rooms
Basement Crawl, Partial
Dining Room No
Interior
Interior Features Dishwasher, Electric Range, Microwave, Refrigerator
Heating Forced Air
Cooling Central
Fireplaces Type One, Log Woodburning
Equipment Yes
Fireplace Yes
Exterior
Exterior Feature Fenced Yard, Patio, Screen Porch
Garage Attached Garage, Opener
Garage Spaces 2.0
Garage Description 2.0
Total Parking Spaces 2
Garage Yes
Building
Architectural Style 2 Story
Others
Tax ID 080-008732
Acceptable Financing VA, FHA, Conventional
Listing Terms VA, FHA, Conventional
Read Less
Want to know what your home might be worth? Contact us for a FREE valuation!

Our team is ready to help you sell your home for the highest possible price ASAP

GET MORE INFORMATION





