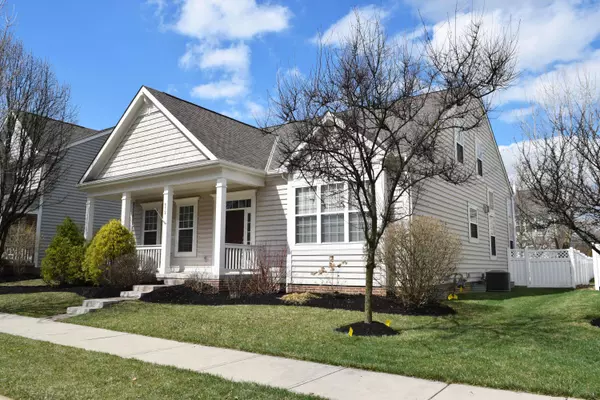$461,000
$425,000
8.5%For more information regarding the value of a property, please contact us for a free consultation.
672 Stonefield Drive Westerville, OH 43082
3 Beds
2.5 Baths
2,631 SqFt
Key Details
Sold Price $461,000
Property Type Single Family Home
Sub Type Single Family Freestanding
Listing Status Sold
Purchase Type For Sale
Square Footage 2,631 sqft
Price per Sqft $175
Subdivision Millstone Creek
MLS Listing ID 222007940
Sold Date 04/20/22
Style 2 Story
Bedrooms 3
Full Baths 2
HOA Y/N Yes
Originating Board Columbus and Central Ohio Regional MLS
Year Built 2007
Annual Tax Amount $7,837
Lot Size 5,227 Sqft
Lot Dimensions 0.12
Property Description
Located in Millstone Creek, this 3 bedroom, 2.5 bath, 2 story with 2-car Rear-Load, attached garage, Lemonade Sipping Front Porch, and a 1st floor Primary Suite and private bath, provides over 2,600 square feet of Living Space. Dining Room, Kitchen with granite counters, Stainless Steel Appliances, Loads of Cabinet Space, Breakfast bar Seating, and 2-sided direct vented fireplace. 2 story Great Room with stone facade fireplace. First Floor Laundry. 2nd story has 2 additional bedrooms, full bath with tub, and 20x15 bonus room over the garage-possible 4th bedroom with the addition of a closet. Full basement. Fenced yard/patio for those sunny summer days ahead. Close proximity to Walking/bike path, park, shopping, and restaurants.
Location
State OH
County Delaware
Community Millstone Creek
Area 0.12
Direction East of State Route 3, Polaris Parkway becomes Maxtown Road, Right on Stonefield, house is on left.
Rooms
Basement Full
Dining Room Yes
Interior
Interior Features Dishwasher, Gas Range, Microwave, Refrigerator
Heating Forced Air
Cooling Central
Fireplaces Type One, Direct Vent
Equipment Yes
Fireplace Yes
Exterior
Exterior Feature Fenced Yard, Patio
Garage Attached Garage, Opener, 2 Off Street
Garage Spaces 2.0
Garage Description 2.0
Total Parking Spaces 2
Garage Yes
Building
Architectural Style 2 Story
Others
Tax ID 317-341-27-003-000
Acceptable Financing VA, FHA, Conventional
Listing Terms VA, FHA, Conventional
Read Less
Want to know what your home might be worth? Contact us for a FREE valuation!

Our team is ready to help you sell your home for the highest possible price ASAP

GET MORE INFORMATION





