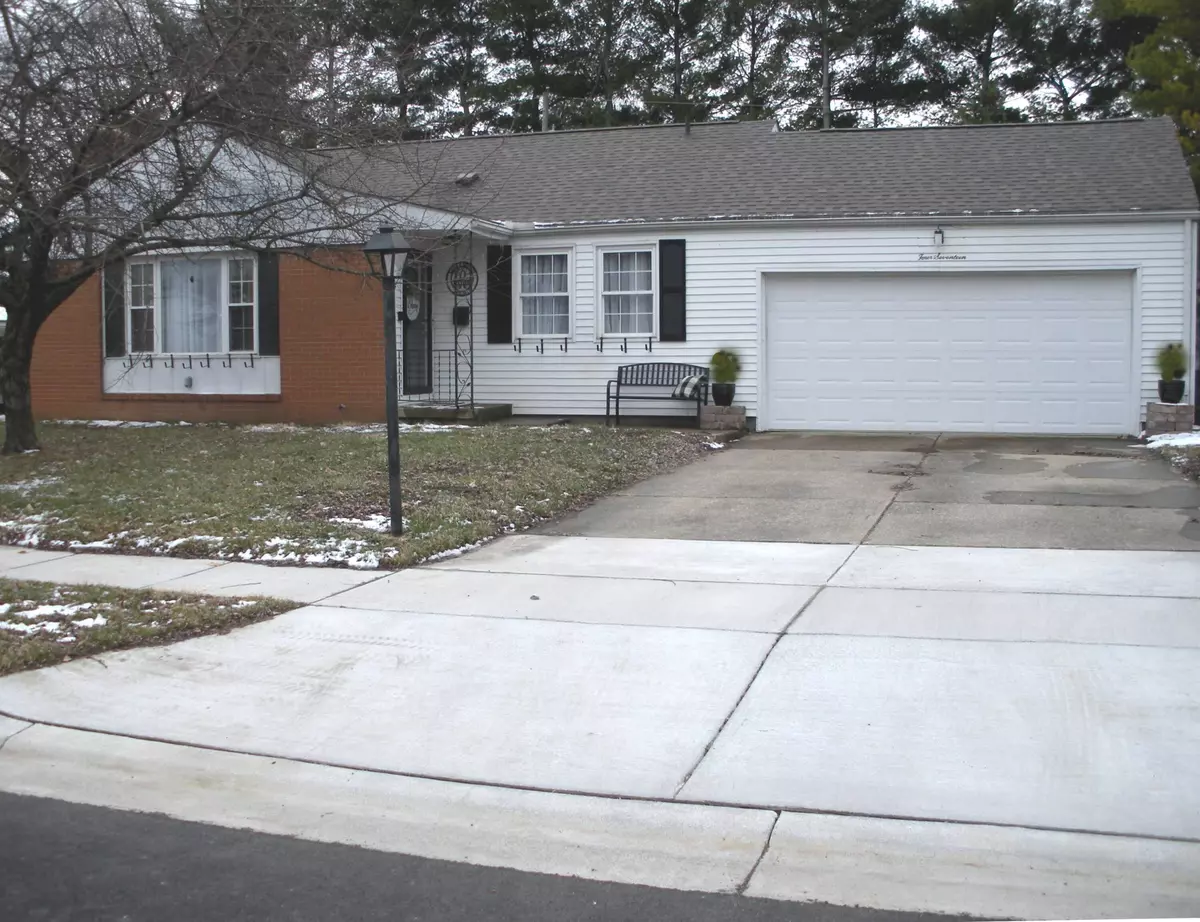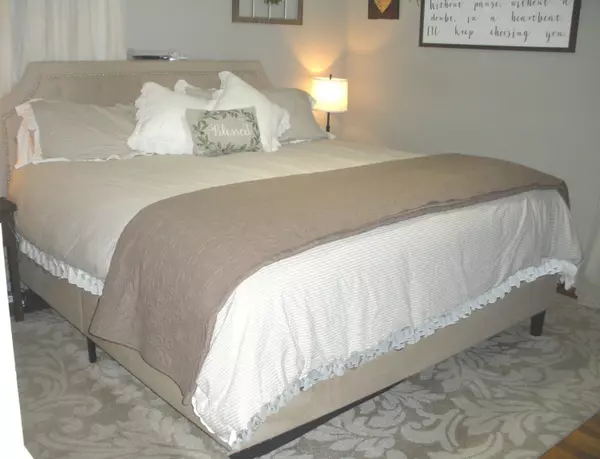$240,000
$224,900
6.7%For more information regarding the value of a property, please contact us for a free consultation.
417 Cedar Heights Road Circleville, OH 43113
3 Beds
2 Baths
1,024 SqFt
Key Details
Sold Price $240,000
Property Type Single Family Home
Sub Type Single Family Freestanding
Listing Status Sold
Purchase Type For Sale
Square Footage 1,024 sqft
Price per Sqft $234
Subdivision Ridgewood
MLS Listing ID 222007373
Sold Date 04/09/22
Style 1 Story
Bedrooms 3
Full Baths 2
HOA Y/N No
Originating Board Columbus and Central Ohio Regional MLS
Year Built 1965
Annual Tax Amount $2,555
Lot Size 9,147 Sqft
Lot Dimensions 0.21
Property Description
417 Cedar Heights – A Beautifully Updated Ranch Home in Circleville Schools. Home boasts a brand new Dishwasher just installed Mar 2022. New in 2019 are the Roof, Furnace, AC, Hot Water Tank, Stove, Refrigerator, Microwave and both Bathrooms. Find coveted real wood floors throughout and a newer quality laminate in the kitchen. This home features a relaxing patio for friends and family. Party on... Plus, an entirely fenced, private backyard offers safety for children or pets. A generous living room features an electric fireplace for a cozy ambience making holidays really special. The full basement hosts the most spacious, beautiful laundry area that rivals the rest of the home, as well as a full bath, and family recreation area with tons of storage available next to the laundry area. Wow!
Location
State OH
County Pickaway
Community Ridgewood
Area 0.21
Direction SR 23 to Main; turn N on North Court; right on Northridge Road, left on Edgewood Drive, left on Cedar Heights and home is on the left hand side.
Rooms
Basement Full
Dining Room No
Interior
Interior Features Dishwasher, Electric Dryer Hookup, Electric Range, Electric Water Heater, Microwave, Refrigerator
Heating Forced Air
Cooling Central
Fireplaces Type One, Decorative
Equipment Yes
Fireplace Yes
Exterior
Exterior Feature Fenced Yard, Patio, Storage Shed
Garage Opener, On Street
Garage Spaces 2.0
Garage Description 2.0
Total Parking Spaces 2
Building
Architectural Style 1 Story
Others
Tax ID A05-1-130-00-027-00
Acceptable Financing VA, FHA, Conventional
Listing Terms VA, FHA, Conventional
Read Less
Want to know what your home might be worth? Contact us for a FREE valuation!

Our team is ready to help you sell your home for the highest possible price ASAP

GET MORE INFORMATION





