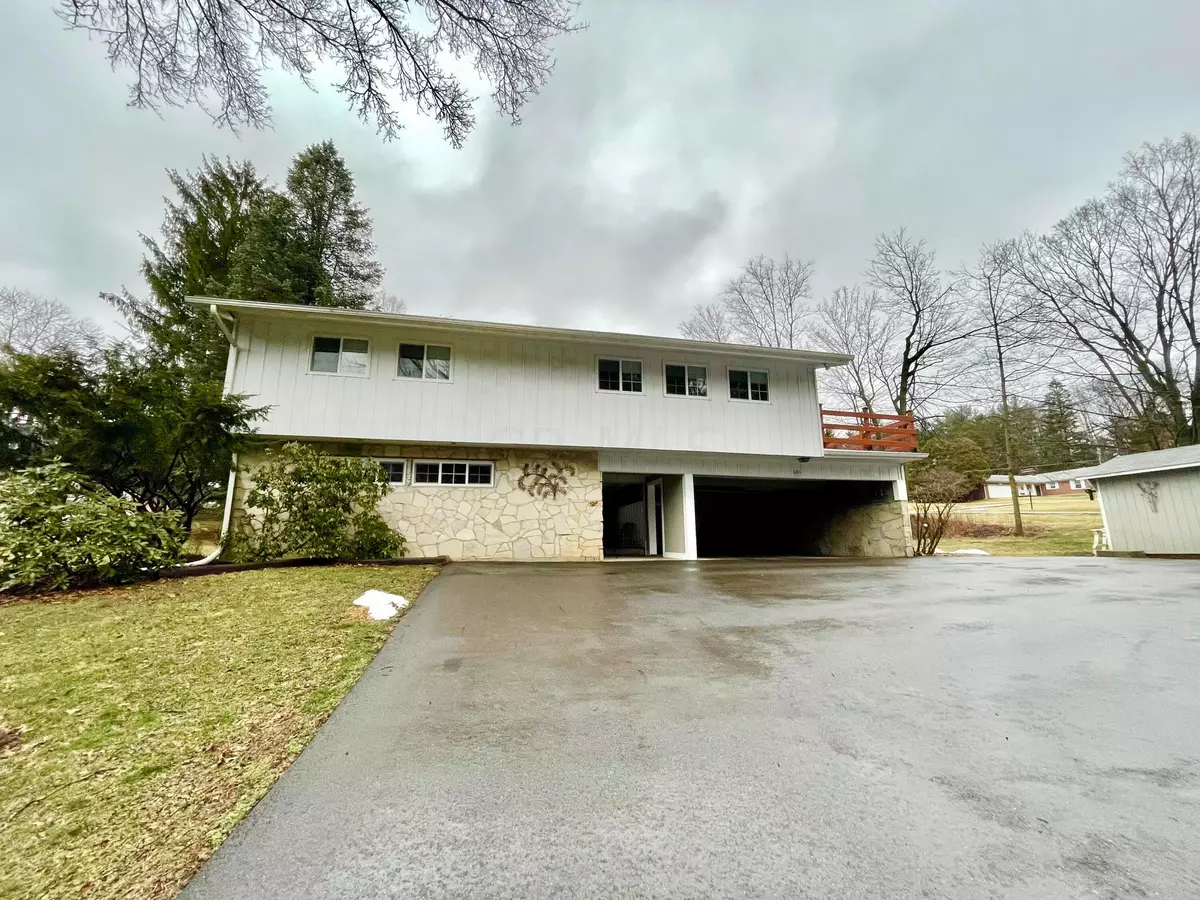$285,000
$275,000
3.6%For more information regarding the value of a property, please contact us for a free consultation.
1101 New Gambier Road Mount Vernon, OH 43050
3 Beds
1.5 Baths
1,606 SqFt
Key Details
Sold Price $285,000
Property Type Single Family Home
Sub Type Single Family Freestanding
Listing Status Sold
Purchase Type For Sale
Square Footage 1,606 sqft
Price per Sqft $177
MLS Listing ID 222005288
Sold Date 03/31/22
Style Split - 3 Level
Bedrooms 3
Full Baths 1
HOA Y/N No
Originating Board Columbus and Central Ohio Regional MLS
Year Built 1965
Annual Tax Amount $2,194
Lot Size 0.570 Acres
Lot Dimensions 0.57
Property Description
3 bedroom, 2.5 bath home situated on a very nice lot in Mt. Vernon. This home is spotlessly clean and has been updated from top to bottom. The kitchen is nicely appointed with newer appliances and granite countertops and adjoins the dining room. The main level has Bamboo flooring, and the upper level has hardwood floors. The living room features a wood burning fireplace with a stone hearth. The family room is located on the ground level and could be used as a fourth bedroom. Main floor laundry connects to powder room. The upper level has a master bed rm and a private bath and 2 additional bd rms. The third bed rm could be used as an office or nursery. This room also opens to the deck. There is storage area galore in this home. The basement area is very clean. would be a great workshop.
Location
State OH
County Knox
Area 0.57
Direction St rt 229 East out of Mt. Vernon. Turn left on Edgewood drive and go to New Gambier Rd and turn right to 1101
Rooms
Basement Full
Dining Room Yes
Interior
Interior Features Dishwasher, Electric Dryer Hookup, Electric Water Heater, Gas Range, Microwave, Refrigerator
Heating Heat Pump, Hot Water
Cooling Wall
Fireplaces Type One, Log Woodburning
Equipment Yes
Fireplace Yes
Exterior
Exterior Feature Deck, Storage Shed
Garage 2 Carport
Building
Lot Description Sloped Lot
Architectural Style Split - 3 Level
Others
Tax ID 66-00405.000
Read Less
Want to know what your home might be worth? Contact us for a FREE valuation!

Our team is ready to help you sell your home for the highest possible price ASAP

GET MORE INFORMATION





