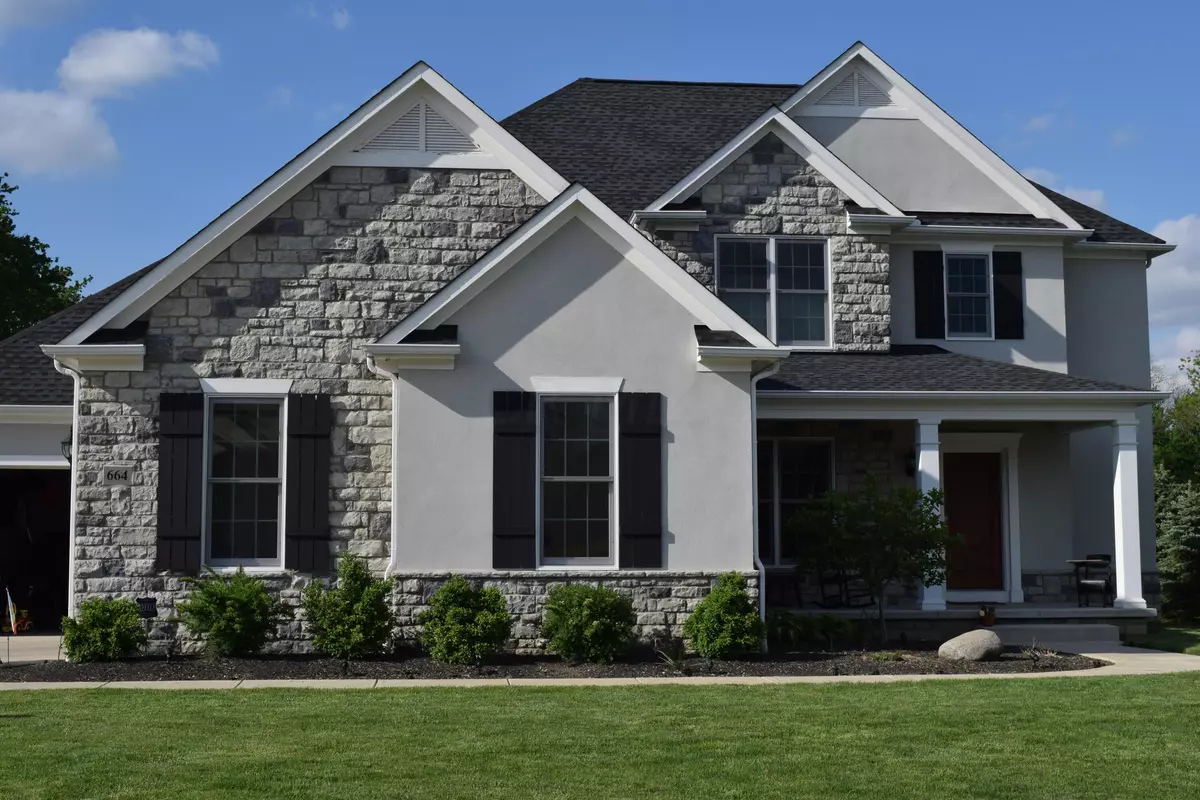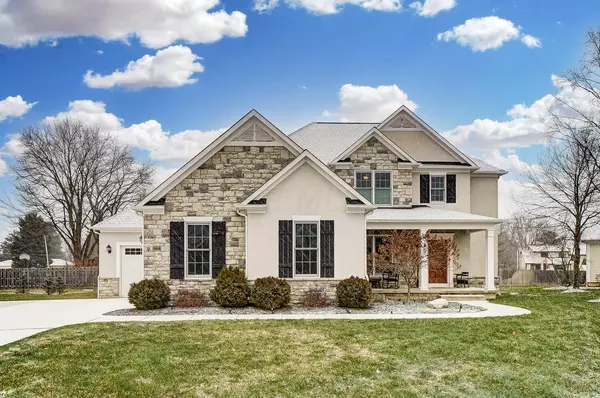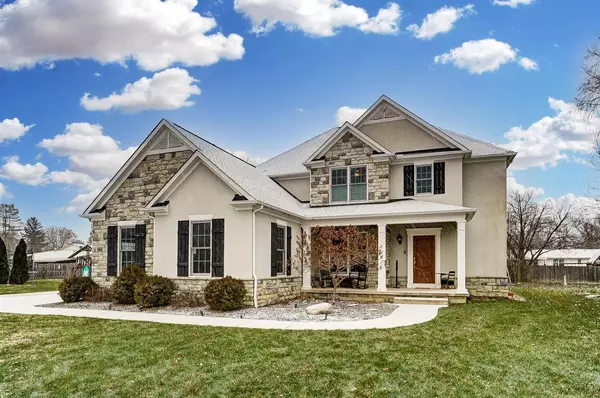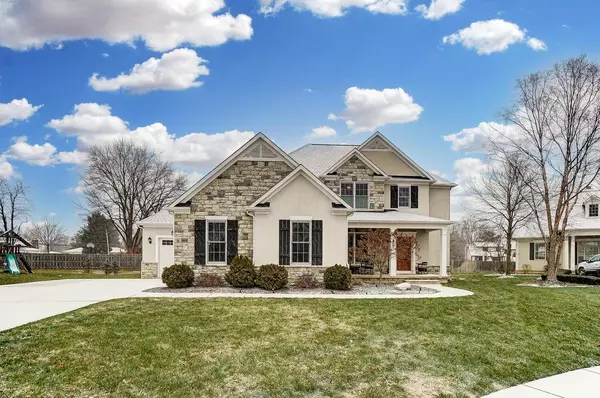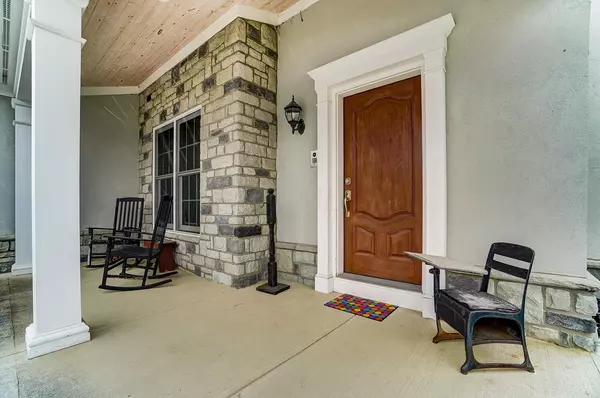$514,900
$514,900
For more information regarding the value of a property, please contact us for a free consultation.
664 Collingwood Drive Westerville, OH 43081
3 Beds
3.5 Baths
2,447 SqFt
Key Details
Sold Price $514,900
Property Type Single Family Home
Sub Type Single Family Freestanding
Listing Status Sold
Purchase Type For Sale
Square Footage 2,447 sqft
Price per Sqft $210
Subdivision Hillcrest Woods
MLS Listing ID 222000738
Sold Date 12/12/22
Style 2 Story
Bedrooms 3
Full Baths 3
HOA Y/N No
Originating Board Columbus and Central Ohio Regional MLS
Year Built 2010
Annual Tax Amount $10,864
Lot Size 0.320 Acres
Lot Dimensions 0.32
Property Description
Welcome to this stunningly well-kept custom built stone & stucco 3 BR, 3 1/2 bath 2 story home situated on a cul-de -sac in Hillcrest Woods. Large finished basement w/kitchenette & full bath, perfect for entertaining. Built-in bookcases & LED fireplace in family room. Private study. Gourmet kitchen w/ceramic tile, island, built-in writing desk & custom Amish cabinets. Owner's suite w/tray ceiling, private full bath & walk-in closet. Jack & Jill bath between bedroom 2 & 3. Second floor laundry w/wash sink. All mounted televisions are synced w/the $35k Control4 home automation/technology system. Control4 manages the video/audio, security system, security cameras, garage doors & lighting. 3 car heated attached garage. Paver patio & swing set (stays w/home). See A2A remark
Location
State OH
County Franklin
Community Hillcrest Woods
Area 0.32
Direction South of College, between Otterbein Ave. & S. Spring Rd., South on Gladale, turn right where Gladale dead ends into Collingwood.
Rooms
Basement Full
Dining Room No
Interior
Interior Features Dishwasher, Electric Dryer Hookup, Electric Range, Gas Water Heater, Microwave, Refrigerator, Security System
Heating Forced Air
Cooling Central
Fireplaces Type One
Equipment Yes
Fireplace Yes
Exterior
Exterior Feature Patio
Garage Attached Garage, Heated, Opener, Side Load, 2 Off Street, On Street
Garage Spaces 3.0
Garage Description 3.0
Total Parking Spaces 3
Garage Yes
Building
Lot Description Cul-de-Sac
Architectural Style 2 Story
Others
Tax ID 080-011531
Read Less
Want to know what your home might be worth? Contact us for a FREE valuation!

Our team is ready to help you sell your home for the highest possible price ASAP

GET MORE INFORMATION

