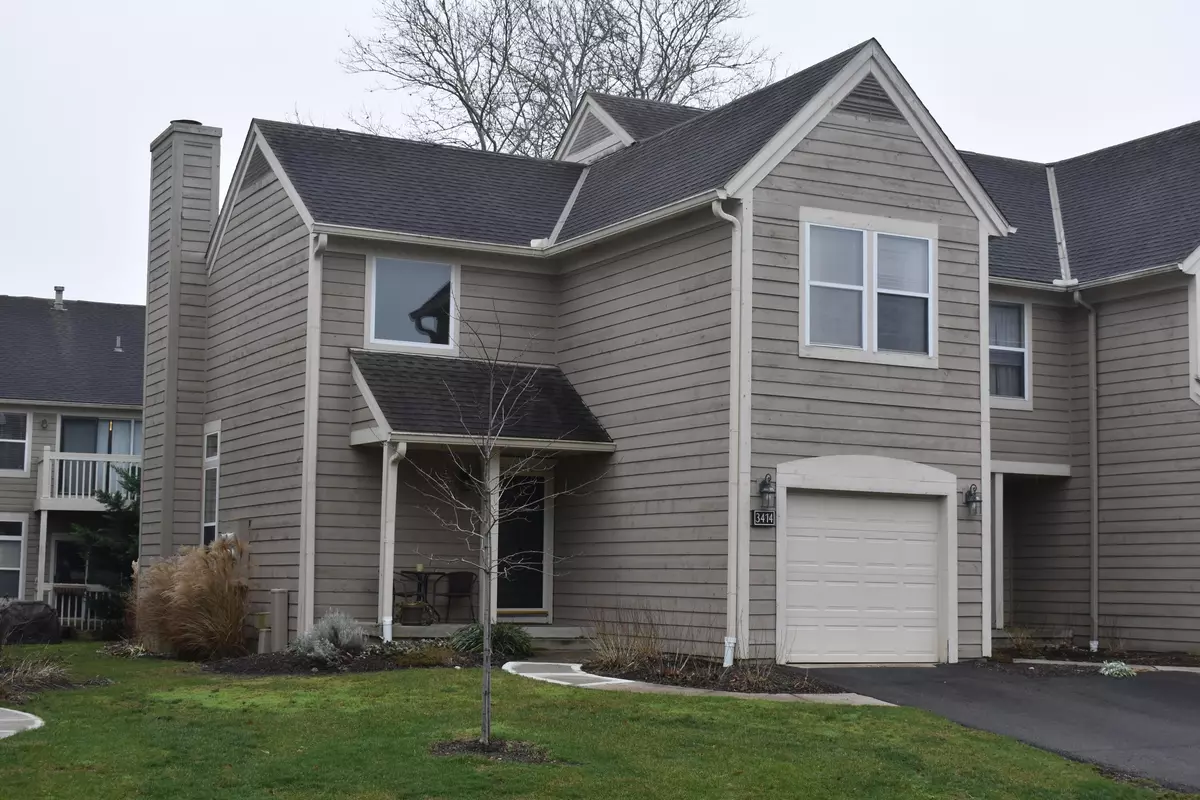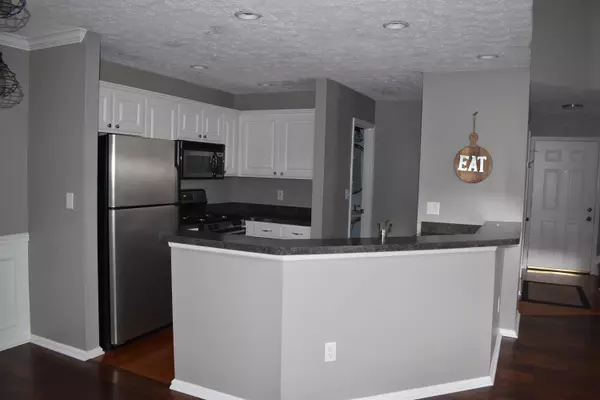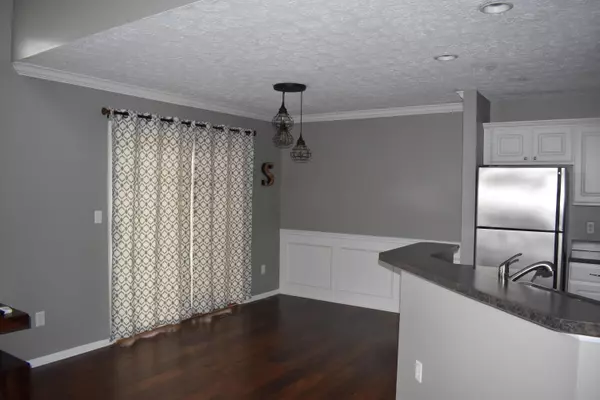$215,000
$200,000
7.5%For more information regarding the value of a property, please contact us for a free consultation.
3414 Eastwoodlands Trail #3414 Hilliard, OH 43026
2 Beds
2.5 Baths
1,272 SqFt
Key Details
Sold Price $215,000
Property Type Condo
Sub Type Condo Shared Wall
Listing Status Sold
Purchase Type For Sale
Square Footage 1,272 sqft
Price per Sqft $169
Subdivision The Millington
MLS Listing ID 222000334
Sold Date 11/21/23
Style 2 Story
Bedrooms 2
Full Baths 2
HOA Fees $349
HOA Y/N Yes
Originating Board Columbus and Central Ohio Regional MLS
Year Built 1988
Annual Tax Amount $3,548
Lot Size 871 Sqft
Lot Dimensions 0.02
Property Description
SHARP end unit condo in desirable Millington. Open floor plan with soaring great room ceiling. Updated with newer LVP flooring, new carpet and paint throughout, new sliding door, paver patio extension. New concrete patio scheduled for spring 2022. Kitchen has stainless appliances and counter bar plus separate dining area. Great room features wood burning fireplace and large windows for natural light. Two nice sized bedrooms upstairs with two full baths. Finished lower level family room ideal for theater seating plus additional storage space. Attached one car garage with storage cabinets. Ideal location with easy access to freeways, dining, shopping, parks. Complex backs up to three small ponds with a walking path. Complex offers pool, tennis courts and clubhouse.
Location
State OH
County Franklin
Community The Millington
Area 0.02
Direction From Fishinger Blvd turn South on Mill Run Blvd (just west of Smiley Road), Then turn left Fishinger Mill, then right on Eastwoodlands trail. Second building on left.
Rooms
Basement Full
Dining Room Yes
Interior
Interior Features Dishwasher, Gas Range, Microwave, Refrigerator
Cooling Central
Fireplaces Type One, Woodburning Stove
Equipment Yes
Fireplace Yes
Exterior
Exterior Feature End Unit, Patio
Garage Attached Garage, Opener, Assigned
Garage Spaces 1.0
Garage Description 1.0
Total Parking Spaces 1
Garage Yes
Building
Architectural Style 2 Story
Others
Tax ID 560-272236-00
Acceptable Financing FHA, Conventional
Listing Terms FHA, Conventional
Read Less
Want to know what your home might be worth? Contact us for a FREE valuation!

Our team is ready to help you sell your home for the highest possible price ASAP

GET MORE INFORMATION





