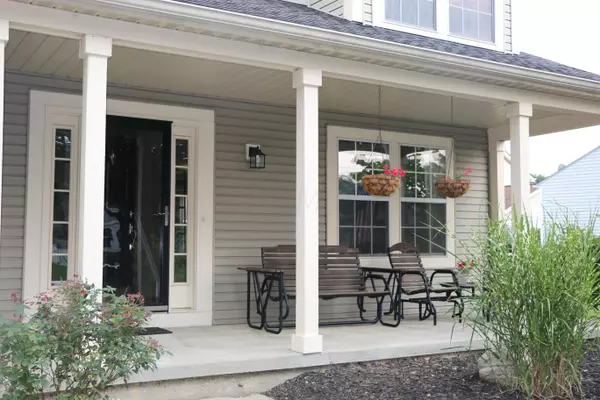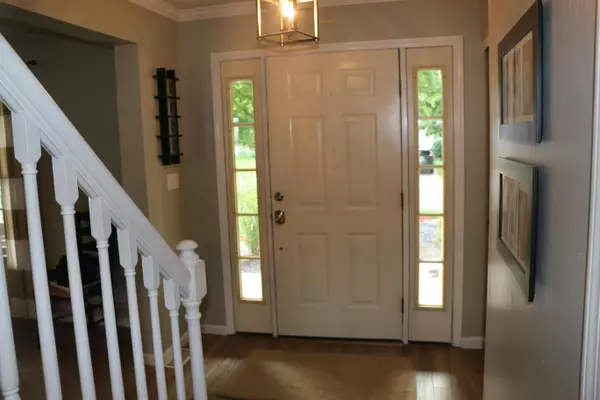$350,000
$348,900
0.3%For more information regarding the value of a property, please contact us for a free consultation.
690 Waybaugh Drive Gahanna, OH 43230
3 Beds
3.5 Baths
1,808 SqFt
Key Details
Sold Price $350,000
Property Type Single Family Home
Sub Type Single Family Freestanding
Listing Status Sold
Purchase Type For Sale
Square Footage 1,808 sqft
Price per Sqft $193
Subdivision Woodside Green
MLS Listing ID 221027531
Sold Date 04/05/22
Style 2 Story
Bedrooms 3
Full Baths 3
HOA Y/N No
Originating Board Columbus and Central Ohio Regional MLS
Year Built 1990
Annual Tax Amount $6,194
Lot Size 0.260 Acres
Lot Dimensions 0.26
Property Description
Come & see this beautifully remodeled 3 bedroom, 3.5 bath two story in the Gahanna School district. The remodeled kitchen/family room area is stunning. Light shades of gray and off white colors are revealed in the granite counter tops, vaulted ceiling/walls, cabinetry, and flooring. The owners suite is special. Vaulted ceiling and a bath area consisting of a soaking tub, glass walk-in shower, and double vanity.
The 750+ square feet of finished basement is perfect for many activities. Includes a built-in bar with sink, cabinetry, and more.
The rear yard is amazing. The evening shaded deck is enhanced with beautiful landscaping and looks out over the 263 feet deep lot.
Note: The electric fireplace could be converted back to a gas log fp.
Roof -2009
AC-2017
Furnace
Location
State OH
County Franklin
Community Woodside Green
Area 0.26
Direction Stygler to west on Woodmark Run, then left on Waybaugh
Rooms
Basement Full
Dining Room Yes
Interior
Interior Features Dishwasher, Gas Range, Microwave, Refrigerator
Heating Forced Air
Cooling Central
Fireplaces Type One, Decorative
Equipment Yes
Fireplace Yes
Exterior
Exterior Feature Deck
Garage Attached Garage, Opener
Garage Spaces 2.0
Garage Description 2.0
Total Parking Spaces 2
Garage Yes
Building
Architectural Style 2 Story
Others
Tax ID 025-007915
Acceptable Financing VA, FHA, Conventional
Listing Terms VA, FHA, Conventional
Read Less
Want to know what your home might be worth? Contact us for a FREE valuation!

Our team is ready to help you sell your home for the highest possible price ASAP

GET MORE INFORMATION





